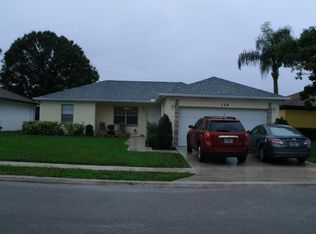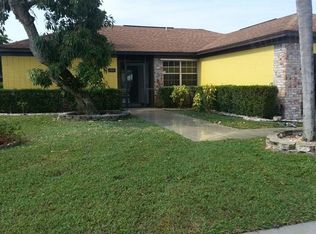Sold for $675,000 on 11/20/23
$675,000
126 Stillwater Circle, Jupiter, FL 33458
3beds
1,931sqft
Single Family Residence
Built in 1984
8,580 Square Feet Lot
$695,300 Zestimate®
$350/sqft
$4,358 Estimated rent
Home value
$695,300
$654,000 - $744,000
$4,358/mo
Zestimate® history
Loading...
Owner options
Explore your selling options
What's special
**WATERFRONT BEAUTY**Picture perfect, gorgeous home in the sought after community of Indian Creek. Plenty of room in this updated, 1952 sq ft (under air) home. Immaculately maintained, featuring open floor plan, high vaulted ceilings, split bedroom layout.Kitchen is sure to charm any chef, featuring Cambria quartz countertops, newer appliances, & large stainless steel sink. Bar has quartzite countertops with under-lighting.Split bedroom layout ensures privacy for the entire family. A beautifully adorned pecky cypress door opens to the spacious owners suite. Impact sliding glass doors provide water views from your bedroom.Second bedroom area can be used as an in-law suite/efficiency with its own (this is the 3rd room)kitchen/living area,bathroom and separate washer & dryer The(efficiency) kitchen/living area can be turned into 3rd bedroom.
Comfortable laundry room with built-in ironing center (swivels in any direction), storage cabinets, built-in ironing board, ceiling fan and TV.
Home has plenty of natural light and many windows, for unobstructed water views. Relax in your screened-in patio. Enjoy community pool & tennis courts. Great schools, close to restaurants and beaches.
ROOF-2014
AC-2019
WATER HEATER-2021
SWING IN LANAI DOES NOT CONVEY
****Owner needs 45 day closing or post-occupancy agreement****
Zillow last checked: 8 hours ago
Listing updated: November 20, 2023 at 12:16pm
Listed by:
Diana Carmen Lopez 561-797-6017,
The Keyes Company
Bought with:
Diana Carmen Lopez
The Keyes Company
Source: BeachesMLS,MLS#: RX-10926584 Originating MLS: Beaches MLS
Originating MLS: Beaches MLS
Facts & features
Interior
Bedrooms & bathrooms
- Bedrooms: 3
- Bathrooms: 3
- Full bathrooms: 2
- 1/2 bathrooms: 1
Primary bedroom
- Level: M
- Area: 195
- Dimensions: 15 x 13
Bedroom 2
- Level: M
- Area: 110
- Dimensions: 11 x 10
Kitchen
- Level: M
- Area: 90
- Dimensions: 10 x 9
Living room
- Level: M
- Area: 130
- Dimensions: 10 x 13
Heating
- Central, Electric
Cooling
- Central Air, Electric
Appliances
- Included: Dishwasher, Disposal, Dryer, Ice Maker, Electric Range, Refrigerator, Washer, Electric Water Heater
- Laundry: Inside, Washer/Dryer Hookup
Features
- Ctdrl/Vault Ceilings, Entry Lvl Lvng Area, Split Bedroom, Volume Ceiling, Walk-In Closet(s)
- Flooring: Carpet, Tile
- Windows: Shutters, Accordion Shutters (Partial), Panel Shutters (Partial), Impact Glass (Partial)
Interior area
- Total structure area: 2,477
- Total interior livable area: 1,931 sqft
Property
Parking
- Total spaces: 2
- Parking features: 2+ Spaces, Driveway, Garage - Attached, Commercial Vehicles Prohibited
- Attached garage spaces: 2
- Has uncovered spaces: Yes
Features
- Stories: 1
- Patio & porch: Screened Patio
- Exterior features: Auto Sprinkler, Awning(s)
- Pool features: Community
- Has view: Yes
- View description: Canal
- Has water view: Yes
- Water view: Canal
- Waterfront features: Interior Canal
Lot
- Size: 8,580 sqft
- Features: < 1/4 Acre
Details
- Parcel number: 30424110150000140
- Zoning: R2(cit
Construction
Type & style
- Home type: SingleFamily
- Architectural style: Ranch
- Property subtype: Single Family Residence
Materials
- CBS
- Roof: Comp Shingle
Condition
- Resale
- New construction: No
- Year built: 1984
Utilities & green energy
- Sewer: Public Sewer
- Water: Public
- Utilities for property: Electricity Connected
Community & neighborhood
Community
- Community features: Bike - Jog, Park, Playground, Sidewalks, Tennis Court(s)
Location
- Region: Jupiter
- Subdivision: Indian Creek Ph V
HOA & financial
HOA
- Has HOA: Yes
- HOA fee: $25 monthly
- Services included: None
Other fees
- Application fee: $100
Other
Other facts
- Listing terms: Cash,Conventional
Price history
| Date | Event | Price |
|---|---|---|
| 11/20/2023 | Sold | $675,000-3.6%$350/sqft |
Source: | ||
| 11/3/2023 | Pending sale | $700,000$363/sqft |
Source: | ||
| 10/17/2023 | Contingent | $700,000$363/sqft |
Source: | ||
| 10/16/2023 | Pending sale | $700,000$363/sqft |
Source: | ||
| 10/11/2023 | Listed for sale | $700,000+218.2%$363/sqft |
Source: | ||
Public tax history
| Year | Property taxes | Tax assessment |
|---|---|---|
| 2024 | $8,555 +83.2% | $532,178 +77.9% |
| 2023 | $4,670 +0.2% | $299,105 +3% |
| 2022 | $4,661 +0.8% | $290,393 +3% |
Find assessor info on the county website
Neighborhood: Indian Creek
Nearby schools
GreatSchools rating
- 7/10Jerry Thomas Elementary SchoolGrades: PK-5Distance: 0.9 mi
- 8/10Independence Middle SchoolGrades: 6-8Distance: 1.4 mi
- 7/10Jupiter High SchoolGrades: 9-12Distance: 2.4 mi
Get a cash offer in 3 minutes
Find out how much your home could sell for in as little as 3 minutes with a no-obligation cash offer.
Estimated market value
$695,300
Get a cash offer in 3 minutes
Find out how much your home could sell for in as little as 3 minutes with a no-obligation cash offer.
Estimated market value
$695,300


