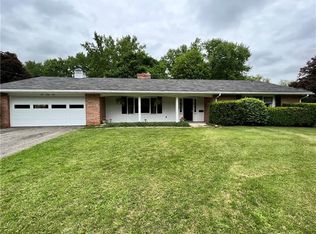Looking for a 3 bedroom ranch in Blackhawk School District that you can make your own with some TLC this is it !!!!! Nice size living room with wood burning fireplace and lots of natural light. Eat in kitchen that can be updated to your own preferences. Three bedrooms on main level with the option of a 4th bedroom or family room in basement. Hard wood floor under carpet on main level. Large screened in back porch that would be great for entertaining. Nice level .70 acres yard. 2 car detached garage. Dead end street with park at the end of the street.
This property is off market, which means it's not currently listed for sale or rent on Zillow. This may be different from what's available on other websites or public sources.
