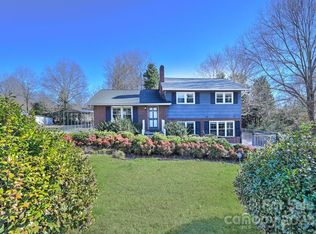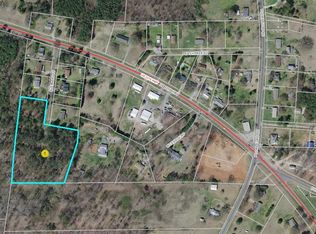Super cool split-level home in established neighborhood not far from downtown Rutherfordton. The kitchen, dining area, and living room are on the main level w/3 bedrooms & bath just a few steps away on the upper level. The lower level offers a large multipurpose room w/woodstove fireplace insert, bonus room, full bath & laundry. There's also access to the garage, spacious fenced backyard w/patio, freshly painted deck, & firepit area. Hardwood floors throughout living area & bedrooms plus updated light fixtures & ceiling fans. This 2,000sf home lives large and has a great feel to it...put it on your list of must see properties!
This property is off market, which means it's not currently listed for sale or rent on Zillow. This may be different from what's available on other websites or public sources.

