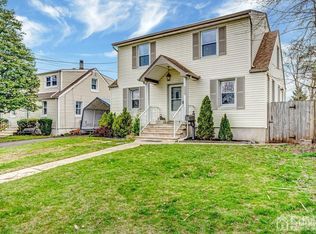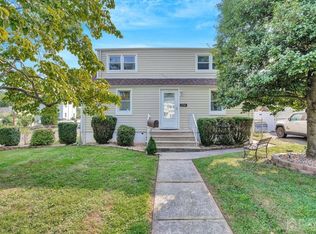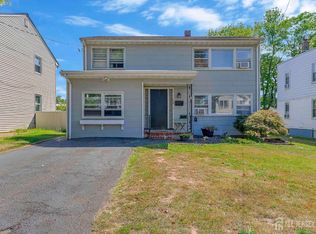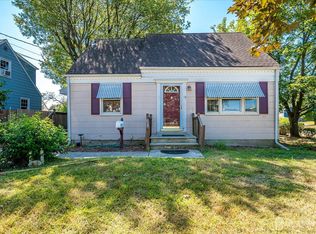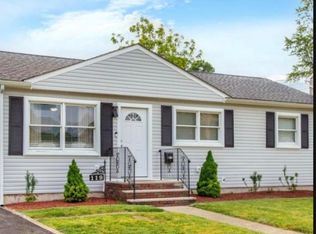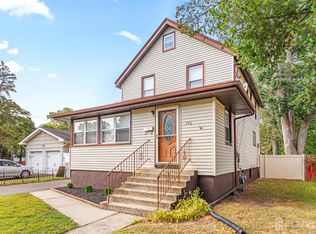Welcome to this inviting 3-bedroom, 2-bathroom home nestled on a quiet, residential street in the heart of Middlesex. Featuring a spacious layout with an unfinished attic and basement, this home offers plenty of potential for customization and expansion. Step inside to find a cozy main living area, a sunlit bay window, and a welcoming covered front porch. The large, flat backyard is perfect for entertaining, gardening, or letting your dog run freely. The detached two-car garage and wide driveway provide ample parking and storage options. Whether you're a first-time buyer or an investor looking for a property with upside, this home is being sold as-is, offering a fantastic opportunity to make it your own. Don't miss the chance to own a piece of Middlesex with great bones and room to grow. Schedule your showing today!
Under contract
$479,999
126 Stephenson Ave, Middlesex, NJ 08846
3beds
--sqft
Est.:
Single Family Residence
Built in ----
-- sqft lot
$-- Zestimate®
$--/sqft
$-- HOA
What's special
Detached two-car garageWide drivewayQuiet residential streetWelcoming covered front porchUnfinished atticLarge flat backyardSunlit bay window
- 163 days |
- 44 |
- 0 |
Zillow last checked: 8 hours ago
Listing updated: November 04, 2025 at 11:27am
Listed by:
Pharoah Lozano 201-519-7055,
Keller Williams City Views Realty,
Yojaira Orozco 201-931-6005,
Keller Williams City Views Realty
Source: NJMLS,MLS#: 25023723
Facts & features
Interior
Bedrooms & bathrooms
- Bedrooms: 3
- Bathrooms: 2
- Full bathrooms: 2
Heating
- Baseboard, Natural Gas
Cooling
- Wall Unit(s)
Features
- Basement: Unfinished
Property
Parking
- Total spaces: 6
- Parking features: Garage
- Garage spaces: 2
- Details: Attached
Features
- Patio & porch: Deck / Patio
- Pool features: None
- Has view: Yes
- View description: East, North
- Waterfront features: None
Lot
- Features: Irregular Lot, Regular
Details
- Parcel number: 1000013000000005
Construction
Type & style
- Home type: SingleFamily
- Property subtype: Single Family Residence
Materials
- Aluminum Siding
Community & HOA
Community
- Features: Close/Parks, Close/School, Close/Trans
Location
- Region: Middlesex
Financial & listing details
- Tax assessed value: $424,100
- Annual tax amount: $9,814
- Date on market: 7/7/2025
- Listing agreement: Exclusive Right To Sell
- Ownership: Contract Owner
Estimated market value
Not available
Estimated sales range
Not available
Not available
Price history
Price history
| Date | Event | Price |
|---|---|---|
| 8/10/2025 | Contingent | $479,999 |
Source: | ||
| 8/10/2025 | Pending sale | $479,999 |
Source: | ||
| 7/25/2025 | Price change | $479,999-4% |
Source: | ||
| 7/8/2025 | Listed for sale | $499,999+177.8% |
Source: | ||
| 9/13/2016 | Sold | $180,000-5.3% |
Source: Public Record Report a problem | ||
Public tax history
Public tax history
| Year | Property taxes | Tax assessment |
|---|---|---|
| 2024 | $9,814 +5% | $424,100 |
| 2023 | $9,343 +13.8% | $424,100 +411% |
| 2022 | $8,210 +2.6% | $83,000 |
Find assessor info on the county website
BuyAbility℠ payment
Est. payment
$3,319/mo
Principal & interest
$2355
Property taxes
$796
Home insurance
$168
Climate risks
Neighborhood: 08846
Nearby schools
GreatSchools rating
- 4/10Parker Elementary SchoolGrades: K-3Distance: 0.5 mi
- 4/10Von E Mauger Middle SchoolGrades: 6-8Distance: 1.6 mi
- 4/10Middlesex High SchoolGrades: 9-12Distance: 0.7 mi
Schools provided by the listing agent
- High: Middlesex High Schoo
Source: NJMLS. This data may not be complete. We recommend contacting the local school district to confirm school assignments for this home.
- Loading
