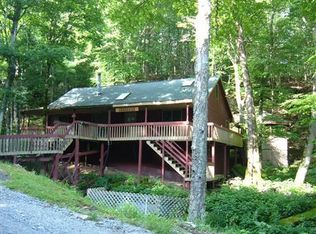Sold for $387,000
$387,000
126 Staghorn Hollow Road, Beech Mountain, NC 28604
4beds
1,411sqft
Single Family Residence
Built in 1991
0.87 Acres Lot
$386,900 Zestimate®
$274/sqft
$2,621 Estimated rent
Home value
$386,900
$352,000 - $426,000
$2,621/mo
Zestimate® history
Loading...
Owner options
Explore your selling options
What's special
Homes with this level of completed upgrades in this price range are rare on Beech Mtn! Sellers say sell! Don’t miss the chance to buy a mountain escape with exceptional value and costly updates already done! A serene mountain retreat and a smart investment—updated and move-in ready. Situated on .87 acres across double lots beside a gentle babbling brook, this Beech Mountain home offers privacy, charm, and the peace of mind buyers want. Home is Not in a Flood Zone and no home damage from Helene; only exterior utilities were affected and have been fully repaired and permitted through the Town. Three bedrooms plus loft, heated bonus room and workshop in basement, and stone gas-log fireplace. Major upgrades are already complete: 2023 metal roof, 2023 ECO-Glass skylights, 2021 high-efficiency gas furnace, encapsulated crawlspace w/ commercial dehumidifier, 2023 driveway/parking pad/rock wall/walkway, 2022 gutters/pvc soffits and fascia, 2024 exterior paint, and town-approved sewer line replacement. Post-Helene water, electric, and sewer repairs were professionally completed and permitted.
Updated interior (2016–2018) features granite countertops, hardwood & slate floors, ceramic tile walk-in shower, modern lighting, new doors, screened porch off the primary suite overlooking the creek, and enhanced insulation (R-50 attic/R-19 floor).
Remaining repair items have already been considered and reflected in asking price: deck repairs, covering repaired water lines, suggested retaining wall/French drain. Seller will provide a credit for radon mitigation at closing. Gutter cleaning and new gutter guards scheduled for December.
Zillow last checked: 8 hours ago
Listing updated: February 13, 2026 at 08:45pm
Listed by:
Dottie Moretz (828)387-4600,
Elevation Real Estate
Bought with:
Kat Spradling, 349474
Elevate Land & Realty Banner Elk
Source: High Country AOR,MLS#: 254108 Originating MLS: High Country Association of Realtors Inc.
Originating MLS: High Country Association of Realtors Inc.
Facts & features
Interior
Bedrooms & bathrooms
- Bedrooms: 4
- Bathrooms: 2
- Full bathrooms: 2
Heating
- Forced Air, Fireplace(s), Propane
Cooling
- None
Appliances
- Included: Dryer, Dishwasher, Exhaust Fan, Electric Range, Electric Water Heater, Disposal, Microwave Hood Fan, Microwave, Other, Refrigerator, See Remarks, Washer
- Laundry: Washer Hookup, Dryer Hookup, Main Level
Features
- Furnished, Skylights, Window Treatments
- Windows: Double Pane Windows, Skylight(s), Window Treatments
- Basement: Crawl Space,Partial,Unfinished,Walk-Out Access
- Attic: None
- Number of fireplaces: 1
- Fireplace features: One, Gas, Stone, Vented, Propane
- Furnished: Yes
Interior area
- Total structure area: 1,845
- Total interior livable area: 1,411 sqft
- Finished area above ground: 1,411
- Finished area below ground: 0
Property
Parking
- Parking features: Driveway, Gravel, Private
- Has uncovered spaces: Yes
Features
- Levels: Two
- Stories: 2
- Patio & porch: Covered, Open, Screened, Wrap Around
- Exterior features: Gravel Driveway
- Has view: Yes
- View description: Residential, Trees/Woods
- Waterfront features: Creek, Stream
Lot
- Size: 0.87 Acres
Details
- Parcel number: 1950436789000
- Zoning description: R2
Construction
Type & style
- Home type: SingleFamily
- Architectural style: Chalet/Alpine,Mountain
- Property subtype: Single Family Residence
Materials
- Wood Siding, Wood Frame
- Foundation: Basement
- Roof: Metal
Condition
- Year built: 1991
Utilities & green energy
- Sewer: Public Sewer
- Water: Public
- Utilities for property: Cable Available, High Speed Internet Available
Community & neighborhood
Security
- Security features: Closed Circuit Camera(s)
Community
- Community features: Club Membership Available, Dog Park, Fitness Center, Golf, Pickleball, Skiing, Tennis Court(s), Trails/Paths, Long Term Rental Allowed, Short Term Rental Allowed
Location
- Region: Banner Elk
- Subdivision: Charter Hills
Other
Other facts
- Listing terms: Cash,New Loan
- Road surface type: Gravel
Price history
| Date | Event | Price |
|---|---|---|
| 2/13/2026 | Sold | $387,000-3%$274/sqft |
Source: | ||
| 12/29/2025 | Contingent | $399,000$283/sqft |
Source: | ||
| 12/9/2025 | Price change | $399,000-6.1%$283/sqft |
Source: | ||
| 8/26/2025 | Listed for sale | $425,000$301/sqft |
Source: | ||
| 8/20/2025 | Contingent | $425,000$301/sqft |
Source: | ||
Public tax history
Tax history is unavailable.
Neighborhood: 28604
Nearby schools
GreatSchools rating
- 7/10Valle Crucis ElementaryGrades: PK-8Distance: 4.9 mi
- 8/10Watauga HighGrades: 9-12Distance: 12 mi
Schools provided by the listing agent
- Elementary: Valle Crucis
- High: Watauga
Source: High Country AOR. This data may not be complete. We recommend contacting the local school district to confirm school assignments for this home.
Get pre-qualified for a loan
At Zillow Home Loans, we can pre-qualify you in as little as 5 minutes with no impact to your credit score.An equal housing lender. NMLS #10287.
