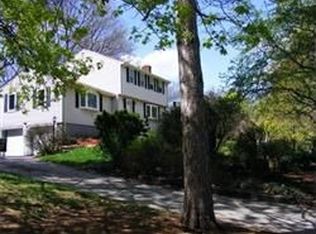126 Stagecoach Rd is a 3-4 BR single family home with a potential in-law suite on lower level with a separate entrance. This house was built in 1962 and has been recently updated with granite countertops, new gas stove top and dishwasher, remodeled bath, freshly painted walls throughout most of the home. First floor has beautiful natural hard wood floors with the exception of the sunroom/family room with laminate. The home boasts a living room with a wood burning fireplace and a gas fireplace in the sun/family room with sliding glass door which leads a beautiful large patio and fire pit. The three bedrooms are specious with great closet space.The grounds are well taken care of with beautiful mature landscaping and private backyard. This home also features central air. Transferable home warranty included with 2+ years left.
This property is off market, which means it's not currently listed for sale or rent on Zillow. This may be different from what's available on other websites or public sources.
