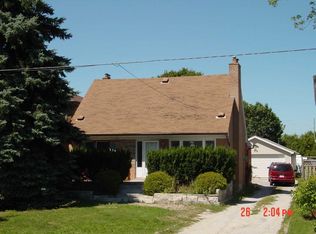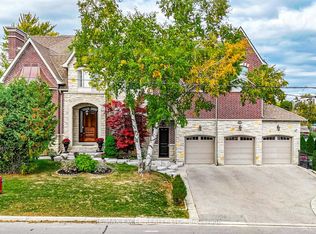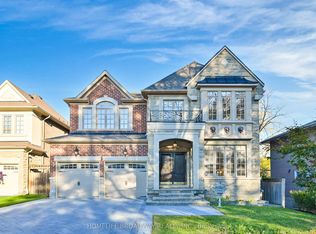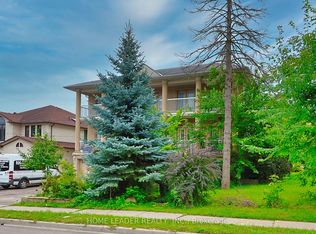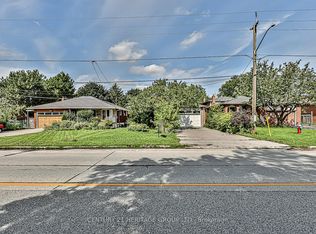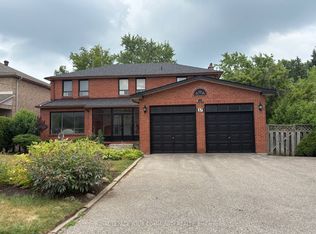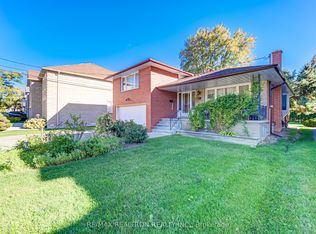126 Spruce Ave, Richmond Hill, ON L4C 6W1
What's special
- 36 days |
- 7 |
- 0 |
Zillow last checked: 8 hours ago
Listing updated: November 24, 2025 at 07:10am
ROYAL LEPAGE YOUR COMMUNITY REALTY
Facts & features
Interior
Bedrooms & bathrooms
- Bedrooms: 4
- Bathrooms: 3
Primary bedroom
- Level: Main
- Dimensions: 4.28 x 3.43
Bedroom 2
- Level: Main
- Dimensions: 3.25 x 3.05
Bedroom 3
- Level: Main
- Dimensions: 3.25 x 2.74
Breakfast
- Level: Main
- Dimensions: 3.21 x 2.75
Dining room
- Level: Main
- Dimensions: 3.55 x 3.43
Kitchen
- Level: Lower
- Dimensions: 7.47 x 3.2
Kitchen
- Level: Main
- Dimensions: 3.21 x 2.81
Laundry
- Level: Lower
- Dimensions: 4.11 x 4.11
Living room
- Level: Main
- Dimensions: 4.73 x 4.05
Other
- Level: Lower
- Dimensions: 4.33 x 3.61
Recreation
- Level: Lower
- Dimensions: 8.31 x 7.9
Heating
- Forced Air, Gas
Cooling
- Central Air
Features
- Central Vacuum
- Basement: Finished,Separate Entrance
- Has fireplace: Yes
- Fireplace features: Wood Burning
Interior area
- Living area range: 1100-1500 null
Video & virtual tour
Property
Parking
- Total spaces: 6
- Parking features: Private, Garage Door Opener
- Has garage: Yes
Features
- Pool features: None
Lot
- Size: 0.28 Acres
- Features: Public Transit, Rec./Commun.Centre, School, Park
Details
- Additional structures: Greenhouse, Garden Shed, Shed, Storage
- Parcel number: 031180104
Construction
Type & style
- Home type: SingleFamily
- Architectural style: Bungalow-Raised
- Property subtype: Single Family Residence
Materials
- Brick
- Foundation: Concrete
- Roof: Asphalt Shingle
Utilities & green energy
- Sewer: Sewer
Community & HOA
Location
- Region: Richmond Hill
Financial & listing details
- Annual tax amount: C$9,748
- Date on market: 11/5/2025
By pressing Contact Agent, you agree that the real estate professional identified above may call/text you about your search, which may involve use of automated means and pre-recorded/artificial voices. You don't need to consent as a condition of buying any property, goods, or services. Message/data rates may apply. You also agree to our Terms of Use. Zillow does not endorse any real estate professionals. We may share information about your recent and future site activity with your agent to help them understand what you're looking for in a home.
Price history
Price history
Price history is unavailable.
Public tax history
Public tax history
Tax history is unavailable.Climate risks
Neighborhood: Richvale
Nearby schools
GreatSchools rating
No schools nearby
We couldn't find any schools near this home.
- Loading
