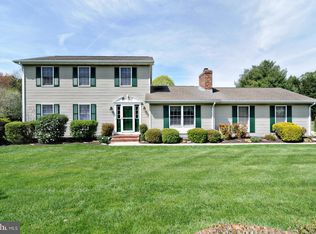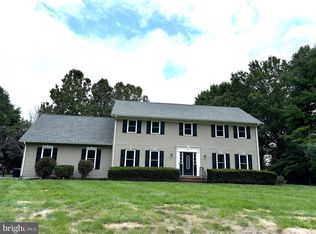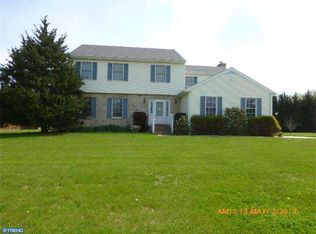Sold for $389,900
$389,900
126 Springfield Way, Dover, DE 19904
4beds
2,016sqft
Single Family Residence
Built in 1989
0.84 Acres Lot
$392,600 Zestimate®
$193/sqft
$2,627 Estimated rent
Home value
$392,600
$365,000 - $420,000
$2,627/mo
Zestimate® history
Loading...
Owner options
Explore your selling options
What's special
Welcome to this beautiful 4-bedroom, 2.5-bath home located in the sought-after Hunters Pointe neighborhood. Set on an expansive 0.84-acre lot with no HOA or deed restrictions, this property offers privacy and flexibility to live as you like. Featuring a traditional floor plan, the home boasts well-defined living spaces, including a formal dining room, inviting family room, and a spacious kitchen that flows into the breakfast area. The primary suite offers a private retreat with an en-suite bath, while three additional bedrooms provide ample space for family or guests. There are many upgrades throughout including a brand new HVAC system and water heater plus much more! With no community restrictions, you have the freedom to make the property your own—whether that means adding a pool, storing recreational vehicles, or customizing your outdoor living space. Don’t miss this rare opportunity in one of the area’s most desirable neighborhoods. Schedule your tour today!
Zillow last checked: 8 hours ago
Listing updated: August 26, 2025 at 10:51am
Listed by:
Shalini Sawhney 302-331-8569,
Burns & Ellis Realtors
Bought with:
Michele Juliano, RS285161
KW Greater West Chester
Source: Bright MLS,MLS#: DEKT2038426
Facts & features
Interior
Bedrooms & bathrooms
- Bedrooms: 4
- Bathrooms: 3
- Full bathrooms: 2
- 1/2 bathrooms: 1
- Main level bathrooms: 1
Primary bedroom
- Level: Upper
- Area: 210 Square Feet
- Dimensions: 15 X 14
Primary bedroom
- Level: Unspecified
Bedroom 1
- Level: Upper
- Area: 130 Square Feet
- Dimensions: 13 X 10
Bedroom 2
- Level: Upper
- Area: 120 Square Feet
- Dimensions: 12 X 10
Bedroom 3
- Level: Upper
- Area: 110 Square Feet
- Dimensions: 11 X 10
Other
- Features: Attic - Pull-Down Stairs
- Level: Unspecified
Dining room
- Level: Main
- Area: 154 Square Feet
- Dimensions: 14 X 11
Family room
- Level: Main
- Area: 238 Square Feet
- Dimensions: 17 X 14
Kitchen
- Features: Kitchen Island
- Level: Main
- Area: 234 Square Feet
- Dimensions: 18 X 13
Living room
- Features: Fireplace - Other
- Level: Main
- Area: 221 Square Feet
- Dimensions: 17 X 13
Other
- Description: LAUNDRY
- Level: Main
- Area: 54 Square Feet
- Dimensions: 9 X 6
Heating
- Forced Air, Natural Gas
Cooling
- Central Air, Electric
Appliances
- Included: Cooktop, Oven, Dishwasher, Disposal, Water Heater
- Laundry: Main Level
Features
- Primary Bath(s), Kitchen Island, Ceiling Fan(s), Eat-in Kitchen
- Flooring: Vinyl
- Windows: Skylight(s)
- Has basement: No
- Number of fireplaces: 1
Interior area
- Total structure area: 2,016
- Total interior livable area: 2,016 sqft
- Finished area above ground: 2,016
- Finished area below ground: 0
Property
Parking
- Parking features: Driveway
- Has uncovered spaces: Yes
Accessibility
- Accessibility features: None
Features
- Levels: Two
- Stories: 2
- Patio & porch: Porch
- Exterior features: Sidewalks
- Pool features: None
Lot
- Size: 0.84 Acres
- Dimensions: 253.24 x 231.45
- Features: Open Lot, Front Yard, Rear Yard, SideYard(s)
Details
- Additional structures: Above Grade, Below Grade
- Parcel number: ED0006604017600000
- Zoning: AR
- Special conditions: Standard
Construction
Type & style
- Home type: SingleFamily
- Architectural style: Colonial
- Property subtype: Single Family Residence
Materials
- Vinyl Siding
- Foundation: Brick/Mortar
- Roof: Pitched
Condition
- New construction: No
- Year built: 1989
Utilities & green energy
- Sewer: Public Sewer
- Water: Public
Community & neighborhood
Location
- Region: Dover
- Subdivision: Hunters Pointe
Other
Other facts
- Listing agreement: Exclusive Right To Sell
- Listing terms: Conventional,VA Loan
- Ownership: Fee Simple
Price history
| Date | Event | Price |
|---|---|---|
| 8/26/2025 | Sold | $389,900-2%$193/sqft |
Source: | ||
| 8/19/2025 | Pending sale | $398,000$197/sqft |
Source: | ||
| 7/30/2025 | Contingent | $398,000$197/sqft |
Source: | ||
| 7/14/2025 | Price change | $398,000-5%$197/sqft |
Source: | ||
| 6/13/2025 | Listed for sale | $419,000$208/sqft |
Source: | ||
Public tax history
| Year | Property taxes | Tax assessment |
|---|---|---|
| 2024 | $2,413 +9.4% | $357,600 +474% |
| 2023 | $2,206 +3.4% | $62,300 |
| 2022 | $2,133 +3.7% | $62,300 |
Find assessor info on the county website
Neighborhood: 19904
Nearby schools
GreatSchools rating
- 1/10William Henry Middle SchoolGrades: 5-6Distance: 2.1 mi
- NACentral Middle SchoolGrades: 7-8Distance: 3 mi
- NADover High SchoolGrades: 9-12Distance: 0.7 mi
Schools provided by the listing agent
- District: Capital
Source: Bright MLS. This data may not be complete. We recommend contacting the local school district to confirm school assignments for this home.
Get a cash offer in 3 minutes
Find out how much your home could sell for in as little as 3 minutes with a no-obligation cash offer.
Estimated market value
$392,600


