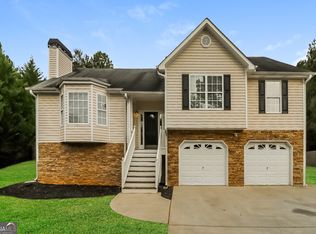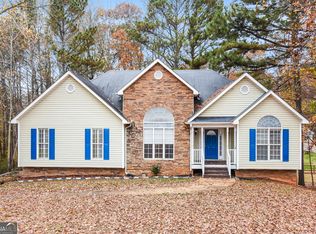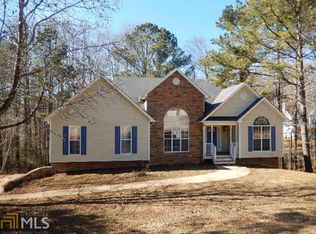Closed
$399,900
126 Springfield Way, Dallas, GA 30157
4beds
4,105sqft
Single Family Residence
Built in 2002
0.52 Acres Lot
$407,900 Zestimate®
$97/sqft
$2,502 Estimated rent
Home value
$407,900
$388,000 - $428,000
$2,502/mo
Zestimate® history
Loading...
Owner options
Explore your selling options
What's special
Welcome to 126 Springfield Way* Lovely and Spacious Raised Ranch Home with Full Finished Basement* NO HOA Community* LVP Flooring throughout the Home* Living Room has Soaring Vaulted Ceiling and Stacked Stone Fireplace with Gas Logs* Kitchen has Stainless Appliances, Quartz Counter Tops, Farm Sink and Breakfast Room* Primary Bedroom is Oversized and Has Tiled Double Shower, Tiled Flooring, Double Vanities, Garden Tub and 2 Closets* Laundry Room on Main Level has a Utility Sink and Storage Cabinets* The Main Level Guest Bedrooms have Ceiling Fans and One of the Guest Bedrooms has a Large Walk In Closet that could be used as an Office* The Full Finished Terrace Level has the 4th Bedroom and Full Bath Plus a Room that could be Used for Office, Den or Work Out Room* An Unfinished Large "Tornado" Room is on the Terrace Level as well* A Boat Door and Work shop with separate Driveway is on the Left Side of the Home* Extra Parking Pad on the Right Side of the Home* New Gutter Guards installed in 2023* HVAC Replaced in 2019* Water Heater Replaced in 2023* Roof Replaced in 2018* Termite Bond in Place with Terminix* There is a Large Rear Screened Porch with Ceiling Fans look out to the Backyard* Walk Up Front Porch at the Entryway has a Swing* A Koi Pond is Presently in Operation* Sunset Peak has Larger Lots and Easy Access to Shopping and East Paulding High School
Zillow last checked: 8 hours ago
Listing updated: April 18, 2024 at 12:29pm
Listed by:
Patricia May 678-773-9219,
RE/MAX Around Atlanta
Bought with:
No Sales Agent, 0
Non-Mls Company
Source: GAMLS,MLS#: 10254124
Facts & features
Interior
Bedrooms & bathrooms
- Bedrooms: 4
- Bathrooms: 3
- Full bathrooms: 3
- Main level bathrooms: 2
- Main level bedrooms: 3
Dining room
- Features: Separate Room
Kitchen
- Features: Breakfast Room, Pantry
Heating
- Central, Natural Gas
Cooling
- Ceiling Fan(s), Central Air
Appliances
- Included: Dishwasher, Disposal, Gas Water Heater, Microwave, Oven/Range (Combo), Stainless Steel Appliance(s), Tankless Water Heater
- Laundry: Other
Features
- Double Vanity, Master On Main Level, Separate Shower, Split Bedroom Plan, Tile Bath, Tray Ceiling(s), Vaulted Ceiling(s), Walk-In Closet(s)
- Flooring: Sustainable
- Windows: Bay Window(s), Double Pane Windows
- Basement: Bath Finished,Exterior Entry,Finished,Full
- Attic: Pull Down Stairs
- Has fireplace: Yes
- Fireplace features: Family Room, Gas Log, Gas Starter
- Common walls with other units/homes: No Common Walls
Interior area
- Total structure area: 4,105
- Total interior livable area: 4,105 sqft
- Finished area above ground: 2,645
- Finished area below ground: 1,460
Property
Parking
- Total spaces: 2
- Parking features: Attached, Garage, Garage Door Opener, Kitchen Level, Parking Pad, RV/Boat Parking
- Has attached garage: Yes
- Has uncovered spaces: Yes
Features
- Levels: One
- Stories: 1
- Patio & porch: Patio, Porch, Screened
- Has spa: Yes
- Spa features: Bath
- Fencing: Back Yard,Chain Link,Fenced,Wood
Lot
- Size: 0.52 Acres
- Features: Other
Details
- Additional structures: Outbuilding
- Parcel number: 51016
Construction
Type & style
- Home type: SingleFamily
- Architectural style: Ranch,Traditional
- Property subtype: Single Family Residence
Materials
- Stucco, Vinyl Siding
- Foundation: Slab
- Roof: Composition
Condition
- Resale
- New construction: No
- Year built: 2002
Utilities & green energy
- Sewer: Septic Tank
- Water: Public
- Utilities for property: Cable Available, Electricity Available, High Speed Internet, Natural Gas Available, Phone Available, Water Available
Community & neighborhood
Community
- Community features: Street Lights
Location
- Region: Dallas
- Subdivision: Sunset Peak
Other
Other facts
- Listing agreement: Exclusive Right To Sell
- Listing terms: Cash,Conventional,FHA,VA Loan
Price history
| Date | Event | Price |
|---|---|---|
| 4/18/2024 | Sold | $399,900$97/sqft |
Source: | ||
| 2/27/2024 | Pending sale | $399,900$97/sqft |
Source: | ||
| 2/15/2024 | Listed for sale | $399,900+122.3%$97/sqft |
Source: | ||
| 6/11/2002 | Sold | $179,900$44/sqft |
Source: Public Record Report a problem | ||
Public tax history
| Year | Property taxes | Tax assessment |
|---|---|---|
| 2025 | $4,068 +195.5% | $166,764 -10.7% |
| 2024 | $1,377 -4.3% | $186,692 +4.3% |
| 2023 | $1,439 +5.6% | $178,928 +31.4% |
Find assessor info on the county website
Neighborhood: 30157
Nearby schools
GreatSchools rating
- 5/10C. A. Roberts Elementary SchoolGrades: PK-5Distance: 1 mi
- 6/10East Paulding Middle SchoolGrades: 6-8Distance: 0.8 mi
- 4/10East Paulding High SchoolGrades: 9-12Distance: 0.6 mi
Schools provided by the listing agent
- Elementary: C A Roberts
- Middle: East Paulding
- High: East Paulding
Source: GAMLS. This data may not be complete. We recommend contacting the local school district to confirm school assignments for this home.
Get a cash offer in 3 minutes
Find out how much your home could sell for in as little as 3 minutes with a no-obligation cash offer.
Estimated market value
$407,900



