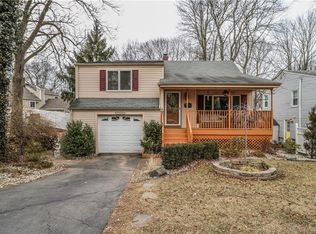Move right in to this immaculate split level home; Close to downtown Metuchen and public transportation; Paver walkway and enter into living room with hardwood flooring; Lo and behold enter into new kitchen with quartz countertops, all new appliances and built-in cabinets and tiled backsplash; Go upstairs to second level to three bedrooms; Master bedroom has California closets; Updated bathroom; First level features family room; full updated bathroom and fourth bedroom; Interior home freshly painted and hardwood flooring in most rooms; Recessed lighting added; two zone heat and central air; Newer paver patio and deck overlooking fully fenced yard; New blacktop driveway
This property is off market, which means it's not currently listed for sale or rent on Zillow. This may be different from what's available on other websites or public sources.
