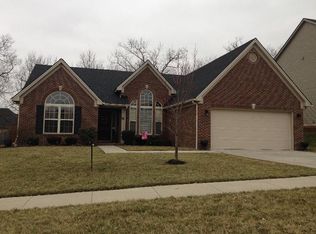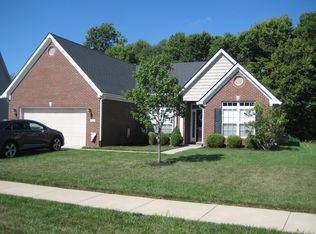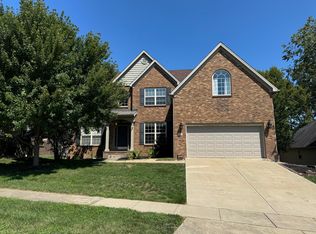You'll fall in love with this 4 bedroom home on a finished basement. Picturesque home features a wonderfully livable floor plan that boasts 4000+ SQ FT & stunning hardwood flooring throughout the main living areas. Home has separate formal living & dining rooms. Great Room features built-in shelving & a beautiful fireplace. Kitchen is large w/ tons of counter & cabinet space, stainless steel appliances, & a breakfast bar. Home has a 1st floor, separate utility room w/ tons of added storage! Discover your private master suite oasis with a huge bedroom, walk-in closet, & ensuite bathroom featuring a double-sink vanity, & separate garden tub & walk-in shower. All 3 of the additional upstairs bedrooms are large w/ great closet space. Finished, walkout basement houses a huge rec room, a full bathroom, and a home office (could be a guest room). Step outside onto the deck and check out the fully-fenced backyard backing to a treeline for added privacy! This home has too many features to name!
This property is off market, which means it's not currently listed for sale or rent on Zillow. This may be different from what's available on other websites or public sources.


