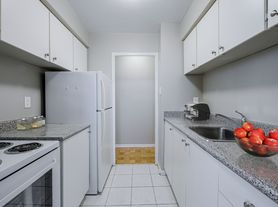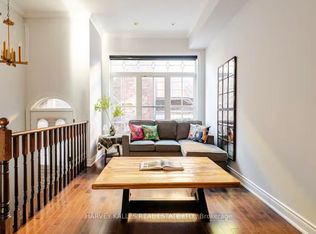Just Steps From Bloor & Spadina, Dupont Stations, Annex And Exceptional Retail Options. This Exceptionally Designed, Two-Bedroom + Den, Urban Townhome Offers A Unique Quality Of Life With Superior Craftsmanship & Fine Interior Finishes Throughout. Thoughtfully Designed, The Stunning Residence Features An Expansive Interior Over Four Well-Appointed Floors Accessed From An Open Riser Staircase. The Second Level Showcases A Spacious Living & Dining Room Which Seamlessly Integrates Into A Refined Modern Kitchen With Top Of The Line Appliances & An Abundance Of Storage. The Flexible Main Level Overlooks The Front Gardens And Could Accommodate A Family Room, Home Office Or Bedroom For Families, With A 2-Piece Powder Room. The Decadent Primary Bedroom Suite Occupies The Entire Third Floor With A Custom Closet System & 3-Piece Spa-Like Ensuite Bathroom. The Lower Level Could Be Used As A Family Room, Home Gym Or Bedroom And Includes A 3-Piece Ensuite And Laundry. The Rooftop Garden Provides Approximately 300 Square Feet Of Unparalleled, Jaw-Dropping Terrace Space Ready With Water And Gas Rough-Ins For Summertime Enjoyment With Captivating CN Tower Views Or Those With A Green Thumb. Convenient Parking Located At The Rear Of Complex. Steps To Shopping & Restaurants Of Bloor Street, Dupont & Harbord. Easy Access To The University of Toronto, UHN, Queens Park, Christie Pits, Casa Loma, Royal Ontario Museum, Yorkville & Public Transit.
Townhouse for rent
C$4,850/mo
126 Spadina Rd #4, Toronto, ON M5R 2T8
2beds
Price may not include required fees and charges.
Townhouse
Available now
No pets
Central air
Ensuite laundry
1 Parking space parking
Natural gas, forced air
What's special
Superior craftsmanshipFine interior finishesOpen riser staircaseAbundance of storageOverlooks the front gardensDecadent primary bedroom suiteCustom closet system
- 26 days |
- -- |
- -- |
Zillow last checked: 8 hours ago
Listing updated: December 18, 2025 at 08:44pm
Travel times
Facts & features
Interior
Bedrooms & bathrooms
- Bedrooms: 2
- Bathrooms: 3
- Full bathrooms: 3
Heating
- Natural Gas, Forced Air
Cooling
- Central Air
Appliances
- Laundry: Ensuite
Features
- Storage
- Has basement: Yes
Property
Parking
- Total spaces: 1
- Details: Contact manager
Features
- Stories: 3
- Exterior features: Balcony, Building Insurance included in rent, Common Elements included in rent, Ensuite, Heating system: Forced Air, Heating: Gas, Parking included in rent, Pets - No, Storage, TSCC, Terrace Balcony
Construction
Type & style
- Home type: Townhouse
- Property subtype: Townhouse
Building
Management
- Pets allowed: No
Community & HOA
Location
- Region: Toronto
Financial & listing details
- Lease term: Contact For Details
Price history
Price history is unavailable.
Neighborhood: Annex
Nearby schools
GreatSchools rating
No schools nearby
We couldn't find any schools near this home.

