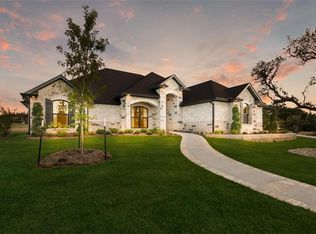Sold
Price Unknown
126 Sonoma Rdg, China Spring, TX 76633
4beds
3,290sqft
Farm, Single Family Residence
Built in 2022
0.63 Acres Lot
$841,300 Zestimate®
$--/sqft
$5,647 Estimated rent
Home value
$841,300
$782,000 - $909,000
$5,647/mo
Zestimate® history
Loading...
Owner options
Explore your selling options
What's special
2022 Parade of Homes! Every detail was thought of. Pool, indoor shades, wood fence, and electric shades on the patio were added by the sellers. The layout is a dream with each bedroom having access to an ensuite and the primary being isolated but close to the kitchen and utility rooms. The half bath is located perfectly for guest to use while entertaining and the neutral elegant tile choices make you feel like you are at a resort. The custom beams, long bright entry, front doors, stone fireplace, and hidden dream pantry (with a sink and wine fridge) makes this home one of a kind and hard to leave. The covered patio comes with custom electric shades which gives you private and shaded outdoor living. This one doesn't come around often and is one to see. You won't be disappointed with the design and style of the open living. Don't forget about the bonus room upstairs and the AMAZING walk-in attic space. No city taxes is an extra perk that comes with this Luxury living.
Zillow last checked: 8 hours ago
Listing updated: June 19, 2025 at 07:33pm
Listed by:
Amanda Cunningham 0659087,
Coldwell Banker Apex, REALTORS 254-776-0000
Bought with:
Reagan Franco
Texas Luxury and Land
Source: NTREIS,MLS#: 20898132
Facts & features
Interior
Bedrooms & bathrooms
- Bedrooms: 4
- Bathrooms: 4
- Full bathrooms: 3
- 1/2 bathrooms: 1
Primary bedroom
- Features: Ceiling Fan(s), Dual Sinks, En Suite Bathroom, Garden Tub/Roman Tub, Separate Shower, Walk-In Closet(s)
- Level: First
- Dimensions: 15 x 15
Bonus room
- Features: Ceiling Fan(s)
- Level: Second
Living room
- Features: Built-in Features, Ceiling Fan(s)
- Level: First
- Dimensions: 18 x 19
Heating
- Electric, Heat Pump
Cooling
- Central Air, Electric
Appliances
- Included: Built-In Gas Range, Dishwasher, Disposal, Gas Water Heater, Microwave, Tankless Water Heater
- Laundry: Washer Hookup, Electric Dryer Hookup, Laundry in Utility Room
Features
- Built-in Features, Double Vanity, Eat-in Kitchen, High Speed Internet, Kitchen Island, Open Floorplan, Pantry, Vaulted Ceiling(s), Natural Woodwork, Walk-In Closet(s)
- Flooring: Carpet, Engineered Hardwood
- Windows: Window Coverings
- Has basement: No
- Number of fireplaces: 1
- Fireplace features: Gas Starter, Living Room, Masonry, Stone, Wood Burning
Interior area
- Total interior livable area: 3,290 sqft
Property
Parking
- Total spaces: 2
- Parking features: Concrete, Driveway, Garage, Garage Door Opener, Garage Faces Side
- Attached garage spaces: 2
- Has uncovered spaces: Yes
Features
- Levels: Two
- Stories: 2
- Patio & porch: Covered
- Has private pool: Yes
- Pool features: Fenced, Gunite, In Ground, Outdoor Pool, Pool, Private
- Fencing: Back Yard,Wood
Lot
- Size: 0.63 Acres
- Features: Subdivision
- Residential vegetation: Grassed
Details
- Additional structures: None
- Parcel number: 383082
Construction
Type & style
- Home type: SingleFamily
- Architectural style: Farmhouse,Modern,Detached
- Property subtype: Farm, Single Family Residence
Materials
- Rock, Stone, Wood Siding
- Foundation: Slab
- Roof: Composition
Condition
- Year built: 2022
Utilities & green energy
- Sewer: Septic Tank
- Utilities for property: Septic Available
Community & neighborhood
Community
- Community features: Curbs
Location
- Region: China Spring
- Subdivision: Brazos Country Estates
Other
Other facts
- Listing terms: Conventional,FHA,VA Loan
Price history
| Date | Event | Price |
|---|---|---|
| 6/3/2025 | Sold | -- |
Source: NTREIS #20898132 Report a problem | ||
| 4/28/2025 | Pending sale | $850,000$258/sqft |
Source: NTREIS #20898132 Report a problem | ||
| 4/9/2025 | Listed for sale | $850,000$258/sqft |
Source: NTREIS #20898132 Report a problem | ||
| 5/3/2022 | Sold | -- |
Source: NTREIS #206258 Report a problem | ||
Public tax history
| Year | Property taxes | Tax assessment |
|---|---|---|
| 2025 | $11,247 +5.3% | $931,220 +9.9% |
| 2024 | $10,676 -1.5% | $847,450 -0.8% |
| 2023 | $10,837 +590.6% | $854,310 +885.1% |
Find assessor info on the county website
Neighborhood: 76633
Nearby schools
GreatSchools rating
- 9/10China Spring Elementary SchoolGrades: 2-4Distance: 4.8 mi
- 7/10China Spring Middle SchoolGrades: 7-8Distance: 4.3 mi
- 7/10China Spring High SchoolGrades: 9-12Distance: 4.3 mi
Schools provided by the listing agent
- Elementary: Chinasprng
- Middle: Chinasprng
- High: Chinasprng
- District: China Spring ISD
Source: NTREIS. This data may not be complete. We recommend contacting the local school district to confirm school assignments for this home.
