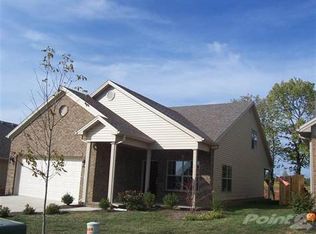Sold for $350,000 on 10/11/24
$350,000
126 Snaffle Trl, Georgetown, KY 40324
4beds
1,805sqft
Single Family Residence
Built in 2015
6,969.6 Square Feet Lot
$358,700 Zestimate®
$194/sqft
$2,181 Estimated rent
Home value
$358,700
$312,000 - $409,000
$2,181/mo
Zestimate® history
Loading...
Owner options
Explore your selling options
What's special
Welcome to this beautifully designed home, featuring 4 spacious bedrooms and 2.5 baths, located in a highly sought-after area. The thoughtfully crafted layout offers a seamless flow, with the primary bedroom conveniently located on the main level for easy living. Enjoy an open concept living space, perfect for entertaining, along with a modern kitchen. The additional bedrooms provide ample space for guests or a growing family.
Set in a prime location, you'll appreciate the proximity to top-rated schools, shopping, and parks. This home offers both comfort and convenience—perfect for those looking for a move-in ready space with plenty of room to grow.
Don't miss out on this fantastic opportunity—schedule your private showing today!
Zillow last checked: 8 hours ago
Listing updated: August 28, 2025 at 11:42pm
Listed by:
Brittany Beer 859-585-9833,
EXP Realty, LLC
Bought with:
Melissa Winchell, 203719
RE/MAX Creative Realty
Source: Imagine MLS,MLS#: 24019079
Facts & features
Interior
Bedrooms & bathrooms
- Bedrooms: 4
- Bathrooms: 3
- Full bathrooms: 2
- 1/2 bathrooms: 1
Primary bedroom
- Level: First
Bedroom 1
- Level: Second
Bedroom 2
- Level: Second
Bedroom 3
- Level: Second
Bathroom 1
- Description: Full Bath
- Level: First
Bathroom 2
- Description: Full Bath
- Level: Second
Bathroom 3
- Description: Half Bath
- Level: First
Kitchen
- Level: First
Living room
- Level: First
Living room
- Level: First
Utility room
- Level: First
Heating
- Forced Air
Cooling
- Electric
Appliances
- Included: Disposal, Dishwasher, Microwave, Refrigerator, Range
- Laundry: Electric Dryer Hookup, Washer Hookup
Features
- Eat-in Kitchen, Master Downstairs, Walk-In Closet(s), Ceiling Fan(s)
- Flooring: Carpet, Tile, Vinyl
- Windows: Skylight(s), Blinds, Screens
- Has basement: No
- Has fireplace: No
Interior area
- Total structure area: 1,805
- Total interior livable area: 1,805 sqft
- Finished area above ground: 1,805
- Finished area below ground: 0
Property
Parking
- Total spaces: 2
- Parking features: Attached Garage, Driveway, Off Street
- Garage spaces: 2
- Has uncovered spaces: Yes
Features
- Levels: One and One Half
- Patio & porch: Patio
- Fencing: None
- Has view: Yes
- View description: Neighborhood
Lot
- Size: 6,969 sqft
Details
- Parcel number: 16440007.038
Construction
Type & style
- Home type: SingleFamily
- Property subtype: Single Family Residence
Materials
- Brick Veneer, Vinyl Siding
- Foundation: Slab
- Roof: Shingle
Condition
- New construction: No
- Year built: 2015
Utilities & green energy
- Sewer: Public Sewer
- Water: Public
Community & neighborhood
Security
- Security features: Security System Owned
Community
- Community features: Park, Tennis Court(s)
Location
- Region: Georgetown
- Subdivision: Thoroughbred Acres
HOA & financial
HOA
- HOA fee: $100 annually
Price history
| Date | Event | Price |
|---|---|---|
| 10/11/2024 | Sold | $350,000-2.8%$194/sqft |
Source: | ||
| 9/10/2024 | Listed for sale | $359,999+77.3%$199/sqft |
Source: | ||
| 12/22/2017 | Sold | $203,000+6.9%$112/sqft |
Source: | ||
| 8/20/2015 | Sold | $189,900$105/sqft |
Source: Public Record | ||
Public tax history
| Year | Property taxes | Tax assessment |
|---|---|---|
| 2022 | $1,864 +3.3% | $214,900 +4.4% |
| 2021 | $1,806 +850.9% | $205,900 +8.4% |
| 2017 | $190 +53.8% | $189,900 |
Find assessor info on the county website
Neighborhood: 40324
Nearby schools
GreatSchools rating
- 4/10Anne Mason Elementary SchoolGrades: K-5Distance: 1.2 mi
- 8/10Scott County Middle SchoolGrades: 6-8Distance: 1.5 mi
- 6/10Scott County High SchoolGrades: 9-12Distance: 1.6 mi
Schools provided by the listing agent
- Elementary: Anne Mason
- Middle: Royal Spring
- High: Scott Co
Source: Imagine MLS. This data may not be complete. We recommend contacting the local school district to confirm school assignments for this home.

Get pre-qualified for a loan
At Zillow Home Loans, we can pre-qualify you in as little as 5 minutes with no impact to your credit score.An equal housing lender. NMLS #10287.
