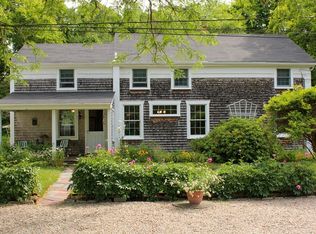Beautiful custom Colonial built in 2001 is set on 1.26 acres of land and located in much sought after area of So Dartmouth. It's close to Russell's Mills Village, beaches and walking trails. This custom home has 3 good size bedrooms, one has a walk in closet and balcony overlooking the back yard. There are 2 full updated baths, one with a Jacuzzi tub. Eat in kitchen has stainless appliances which will remain, granite counters, hardwood floors and sliders to the new custom, Trex deck leading to a private back yard. The partially finished basement has heat and could be a 4th bedroom or family room. Basement has a laundry area with washer dryer to remain. This property is set back off the road with a large area for parking.
This property is off market, which means it's not currently listed for sale or rent on Zillow. This may be different from what's available on other websites or public sources.

