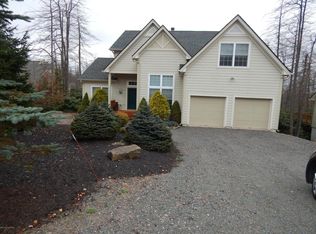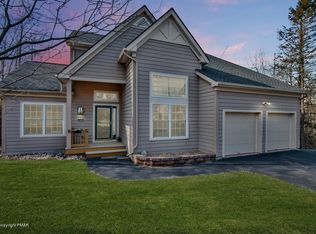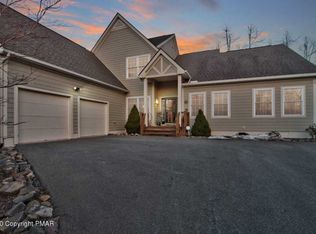Sold for $515,000 on 03/14/25
$515,000
126 Skytop Rd, Pocono Pines, PA 18350
4beds
1,882sqft
Single Family Residence
Built in 2005
0.41 Acres Lot
$528,400 Zestimate®
$274/sqft
$3,219 Estimated rent
Home value
$528,400
$465,000 - $602,000
$3,219/mo
Zestimate® history
Loading...
Owner options
Explore your selling options
What's special
'THIS PROPERTY IS ACTIVE WITH CONTRACT AND IS ACCEPTING BACKUP OFFERS ONLY.' Welcome to the Move in Ready 4 bedroom, 2 1/2 Bath home in the exclusive Pinecrest Golf & Country Club. It is surrounded by think Rhododendrons that provide beauty and privacy. The 1st floor has a private master suite, living room with a stone fireplace, dining area open to the kitchen with granite counters. A cozy sunroom, deck, and patio with firepit. 3 upstairs bedrooms and bath, central air, new windows and 2 car garage complete this gem. A rustic club house, 18 hole golf course, pool, lake, tennis and pickleball complex are some of the amenities in this prestigious mountain community.
Zillow last checked: 8 hours ago
Listing updated: July 24, 2025 at 06:20am
Listed by:
Michael P Kummer 570-646-2222,
Lake Naomi Real Estate
Bought with:
John Dale Briggs, RS294703
CENTURY 21 Select Group - Blakeslee
Source: PMAR,MLS#: PM-117952
Facts & features
Interior
Bedrooms & bathrooms
- Bedrooms: 4
- Bathrooms: 3
- Full bathrooms: 2
- 1/2 bathrooms: 1
Primary bedroom
- Description: Hardwood
- Level: First
- Area: 160.6
- Dimensions: 14.6 x 11
Bedroom 2
- Description: Carpet
- Level: Second
- Area: 138.6
- Dimensions: 12.6 x 11
Bedroom 3
- Description: Carpet
- Level: Second
- Area: 100
- Dimensions: 10 x 10
Bedroom 4
- Description: Carpet
- Level: Second
- Area: 232
- Dimensions: 20 x 11.6
Primary bathroom
- Description: Tile
- Level: First
- Area: 70
- Dimensions: 10 x 7
Bathroom 2
- Description: Linoleum
- Level: Second
- Area: 44.8
- Dimensions: 8 x 5.6
Bathroom 3
- Description: Powder Room
- Level: First
- Area: 25
- Dimensions: 5 x 5
Bonus room
- Description: Carpet
- Level: Second
- Area: 81
- Dimensions: 9 x 9
Dining room
- Description: Hardwood
- Level: First
- Area: 121
- Dimensions: 11 x 11
Kitchen
- Description: Tile
- Level: First
- Area: 143
- Dimensions: 13 x 11
Living room
- Description: Hardwood
- Level: First
- Area: 255
- Dimensions: 17 x 15
Office
- Description: Carpet
- Level: Second
- Area: 99
- Dimensions: 11 x 9
Other
- Description: Foyer, Tile
- Level: First
- Area: 96
- Dimensions: 12 x 8
Heating
- Forced Air, Heat Pump, Electric
Cooling
- Central Air
Appliances
- Included: Electric Range, Refrigerator, Water Heater, Dishwasher, Microwave, Washer, Dryer
Features
- Pantry, Kitchen Island, Cathedral Ceiling(s)
- Flooring: Carpet, Hardwood, Tile
- Windows: Insulated Windows
- Basement: Stone Floor,Crawl Space,Vapor Barrier
- Has fireplace: Yes
- Fireplace features: Living Room, Gas
- Common walls with other units/homes: No Common Walls
Interior area
- Total structure area: 1,882
- Total interior livable area: 1,882 sqft
- Finished area above ground: 1,882
- Finished area below ground: 0
Property
Parking
- Total spaces: 2
- Parking features: Garage
- Garage spaces: 2
Features
- Stories: 2
- Patio & porch: Patio, Deck
- Exterior features: Outdoor Grill
Lot
- Size: 0.41 Acres
- Features: Sloped, Wooded
Details
- Parcel number: 19.97221
- Zoning description: Residential
Construction
Type & style
- Home type: SingleFamily
- Architectural style: Contemporary
- Property subtype: Single Family Residence
Materials
- T1-11, Attic/Crawl Hatchway(s) Insulated
- Roof: Asphalt
Condition
- Year built: 2005
Utilities & green energy
- Electric: 200+ Amp Service, Circuit Breakers
- Sewer: Private Sewer
- Water: Private
- Utilities for property: Underground Utilities
Community & neighborhood
Security
- Security features: Smoke Detector(s)
Location
- Region: Pocono Pines
- Subdivision: Pinecrest Lake Golf & CC
HOA & financial
HOA
- Has HOA: Yes
- HOA fee: $7,776 annually
- Amenities included: Clubhouse, Golf Course, Outdoor Ice Skating, Outdoor Pool, Fitness Center, Tennis Court(s), Trash
Other
Other facts
- Listing terms: Cash,Conventional
- Road surface type: Paved
Price history
| Date | Event | Price |
|---|---|---|
| 3/14/2025 | Sold | $515,000-1.9%$274/sqft |
Source: PMAR #PM-117952 | ||
| 3/3/2025 | Pending sale | $525,000$279/sqft |
Source: PMAR #PM-117952 | ||
| 1/9/2025 | Listed for sale | $525,000-3.9%$279/sqft |
Source: PMAR #PM-117952 | ||
| 8/30/2024 | Listing removed | $546,443-0.6%$290/sqft |
Source: PMAR #PM-117952 | ||
| 8/19/2024 | Listed for sale | $550,000+7.8%$292/sqft |
Source: PMAR #PM-117952 | ||
Public tax history
| Year | Property taxes | Tax assessment |
|---|---|---|
| 2025 | $6,086 +8.3% | $201,340 |
| 2024 | $5,621 +9.4% | $201,340 |
| 2023 | $5,138 +1.8% | $201,340 |
Find assessor info on the county website
Neighborhood: 18350
Nearby schools
GreatSchools rating
- 7/10Tobyhanna El CenterGrades: K-6Distance: 2.3 mi
- 4/10Pocono Mountain West Junior High SchoolGrades: 7-8Distance: 1.5 mi
- 7/10Pocono Mountain West High SchoolGrades: 9-12Distance: 1.6 mi

Get pre-qualified for a loan
At Zillow Home Loans, we can pre-qualify you in as little as 5 minutes with no impact to your credit score.An equal housing lender. NMLS #10287.
Sell for more on Zillow
Get a free Zillow Showcase℠ listing and you could sell for .
$528,400
2% more+ $10,568
With Zillow Showcase(estimated)
$538,968

