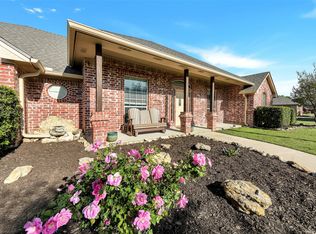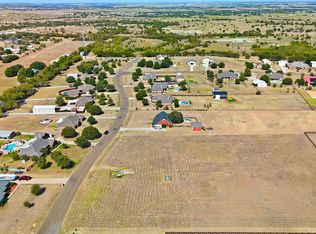Sold
Price Unknown
126 Sky Way, Rhome, TX 76078
3beds
2,015sqft
Single Family Residence
Built in 2003
1.72 Acres Lot
$625,700 Zestimate®
$--/sqft
$2,155 Estimated rent
Home value
$625,700
$544,000 - $713,000
$2,155/mo
Zestimate® history
Loading...
Owner options
Explore your selling options
What's special
This home has as everything you've been wanting. Beautiful, remodeled and updated home on approx 1.718 acres. Many updates and additions including a new Emerald Custom Pool in July, 2023; 30 x 40 insulated shop with 14 foot walls and two 12x10 roll up doors (more info available in documents). The house has had major updates too - new laminate flooring, both bathrooms have been remodeled, Culligan Water Purification in whole home and Culligan Reverse Osmosis Water System in the kitchen. The AC was recently updated with Lennox 4 ton system. Lots of wiring updates noted in the document section of the listing. Huge covered patio and patio roof extension. The extended patio area overlooks the amazing Emerald Custom Pool with matching Pentair equipment. The pool is gunite and Pebble Tec with waterfalls. Pipe fencing surrounds the entire 1.718 acres and is owned fully by current owner. This home has a great floorplan and is open and easy for entertaining. The master bedroom is large and easily accommodates king sized furniture. The attached master bath is beautiful. The two secondary bedrooms are split from the master and are both over sized. Inside the front door is a large room designed for formal dining or office. Great location to either Decatur, Dallas or Fort Worth. Well kept neighborhood and NO HOA.
Zillow last checked: 8 hours ago
Listing updated: July 21, 2025 at 10:45am
Listed by:
Gerry Jones 0361919 817-354-7653,
Century 21 Mike Bowman, Inc. 817-354-7653
Bought with:
Kelly Moriarty
Fathom Realty LLC
Source: NTREIS,MLS#: 20892318
Facts & features
Interior
Bedrooms & bathrooms
- Bedrooms: 3
- Bathrooms: 2
- Full bathrooms: 2
Primary bedroom
- Features: Ceiling Fan(s), Separate Shower, Walk-In Closet(s)
- Level: First
- Dimensions: 16 x 13
Bedroom
- Features: Ceiling Fan(s), Split Bedrooms
- Level: First
- Dimensions: 12 x 11
Bedroom
- Features: Ceiling Fan(s), Split Bedrooms
- Level: First
- Dimensions: 12 x 11
Breakfast room nook
- Features: Breakfast Bar, Ceiling Fan(s)
- Level: First
- Dimensions: 14 x 9
Kitchen
- Features: Breakfast Bar, Built-in Features, Granite Counters, Kitchen Island, Pantry
- Level: First
- Dimensions: 14 x 14
Living room
- Features: Breakfast Bar, Ceiling Fan(s), Fireplace
- Level: First
- Dimensions: 19 x 18
Office
- Features: Ceiling Fan(s)
- Level: First
- Dimensions: 14 x 13
Utility room
- Features: Utility Room
- Level: First
- Dimensions: 10 x 6
Heating
- Central, Electric
Cooling
- Central Air, Ceiling Fan(s), Electric
Appliances
- Included: Double Oven, Dishwasher, Electric Oven, Electric Range, Electric Water Heater, Disposal, Refrigerator, Water Softener, Water Purifier
- Laundry: Washer Hookup, Electric Dryer Hookup, Laundry in Utility Room, Stacked
Features
- Granite Counters, High Speed Internet, Kitchen Island, Open Floorplan, Smart Home, Cable TV, Walk-In Closet(s)
- Flooring: Carpet, Laminate
- Windows: Bay Window(s), Window Coverings
- Has basement: No
- Number of fireplaces: 1
- Fireplace features: Living Room, Wood Burning
Interior area
- Total interior livable area: 2,015 sqft
Property
Parking
- Total spaces: 2
- Parking features: Additional Parking, Garage, Garage Door Opener, Garage Faces Side
- Attached garage spaces: 2
Features
- Levels: One
- Stories: 1
- Patio & porch: Other, Patio, Covered
- Exterior features: RV Hookup
- Has private pool: Yes
- Pool features: Gunite, In Ground, Outdoor Pool, Pool, Private, Pool Sweep, Waterfall, Water Feature
- Fencing: Pipe
Lot
- Size: 1.72 Acres
- Features: Acreage, Interior Lot, Level, Subdivision
Details
- Additional structures: Workshop
- Parcel number: 775384
- Other equipment: Satellite Dish
Construction
Type & style
- Home type: SingleFamily
- Architectural style: Traditional,Detached
- Property subtype: Single Family Residence
Materials
- Brick
- Foundation: Slab
- Roof: Composition
Condition
- Year built: 2003
Utilities & green energy
- Sewer: Aerobic Septic
- Water: Community/Coop
- Utilities for property: Electricity Connected, Septic Available, Water Available, Cable Available
Community & neighborhood
Security
- Security features: Security System Leased, Security System, Carbon Monoxide Detector(s)
Location
- Region: Rhome
- Subdivision: Sky View Ranch Estates
Other
Other facts
- Listing terms: Cash,Conventional,FHA,VA Loan
Price history
| Date | Event | Price |
|---|---|---|
| 7/18/2025 | Sold | -- |
Source: NTREIS #20892318 Report a problem | ||
| 7/3/2025 | Pending sale | $615,000$305/sqft |
Source: NTREIS #20892318 Report a problem | ||
| 6/26/2025 | Listed for sale | $615,000$305/sqft |
Source: Century 21 Mike Bowman Inc. #20892318 Report a problem | ||
| 6/25/2025 | Contingent | $615,000$305/sqft |
Source: NTREIS #20892318 Report a problem | ||
| 6/19/2025 | Price change | $615,000-1.6%$305/sqft |
Source: NTREIS #20892318 Report a problem | ||
Public tax history
| Year | Property taxes | Tax assessment |
|---|---|---|
| 2025 | -- | $492,635 +10% |
| 2024 | $2,477 +14.8% | $447,850 +2.7% |
| 2023 | $2,157 | $436,214 +11.7% |
Find assessor info on the county website
Neighborhood: 76078
Nearby schools
GreatSchools rating
- 5/10Seven Hills Elementary SchoolGrades: PK-5Distance: 5.9 mi
- 4/10Chisholm Trail Middle SchoolGrades: 6-8Distance: 5.1 mi
- 6/10Northwest High SchoolGrades: 9-12Distance: 10 mi
Schools provided by the listing agent
- Elementary: Sevenhills
- Middle: Chisholmtr
- High: Northwest
- District: Northwest ISD
Source: NTREIS. This data may not be complete. We recommend contacting the local school district to confirm school assignments for this home.
Get a cash offer in 3 minutes
Find out how much your home could sell for in as little as 3 minutes with a no-obligation cash offer.
Estimated market value$625,700
Get a cash offer in 3 minutes
Find out how much your home could sell for in as little as 3 minutes with a no-obligation cash offer.
Estimated market value
$625,700

