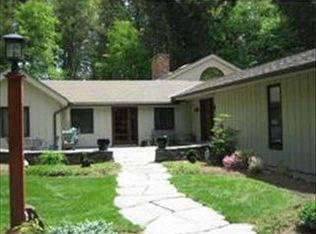Sporting a freshly painted interior and a floor plan that dances with light, is this handsome Contemporary home. Custom built, this hidden gem is nestled on over 4 acres with views of an open meadow and the Mt Holyoke Range. Minutes from Amherst center and area colleges, the location can't be beat! An open floor plan offers a living/ dining room, kitchen, den, first floor bedroom and bath. The master is located on the second floor and has a full bath, walk in closet and fireplace! In addition there are 2 more bedrooms, a full bath and laundry. The 2 story sun room is accessible from both the first and second floors - stunning and functional. Amenities are many and include a new propane furnace, built-ins, decks, covered porch, 2 sheds and more. Large connected spaces that offer many options - A must see!
This property is off market, which means it's not currently listed for sale or rent on Zillow. This may be different from what's available on other websites or public sources.

