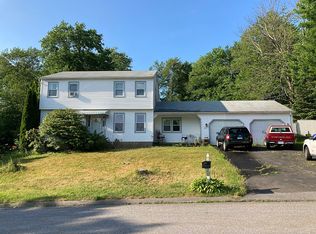Welcome home to this pristine and charming Colonial featuring eat-in kitchen with granite counters, stainless steel appliances & island open to formal dining room, formal living room with fireplace, spacious family room with cathedral ceilings, 2nd fireplace and doors leading out onto 16X16 deck over looking beautiful fully fenced in yard with patio, shed for extra storage & fire pit making it perfect for entertaining! First floor half bath/laundry area, 3 bedrooms on the upper level, master bedroom suite features master bath & 2 walk-in closets, partially finished lower level adds an additional 592 sqft, central air, hardwood floors, natural gas heating/hot water, 2 car attached garage, close to Rte 4, Rte 44 & Rte 8. Sale subject to seller finding home of choice.
This property is off market, which means it's not currently listed for sale or rent on Zillow. This may be different from what's available on other websites or public sources.

