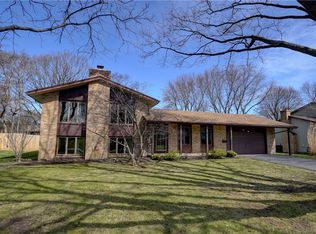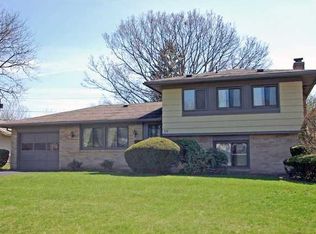1/20 Open House CANCELED! Cozy new listing in Greece! Newer roof, windows, and water heater! This Ranch-style home features 3 beds and 1.5 baths and spans over 1,300 sq ft! The exterior features meticulous landscaping, a large partially-fenced backyard, and a stone patio area. Inside you are treated to a formal living room, a formal dining room, full eat-in kitchen/family combination room that is perfect for easy entertaining! 3 spacious bedrooms and a full bath complete the sleeping area. Additional features in this home include shiny hardwoods throughout, hand-crafted tile backsplash in the kitchen, a curved accent wall in the living room and many more features! Call today to schedule your tour, you won't want to miss out on this opportunity!
This property is off market, which means it's not currently listed for sale or rent on Zillow. This may be different from what's available on other websites or public sources.

