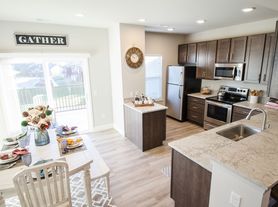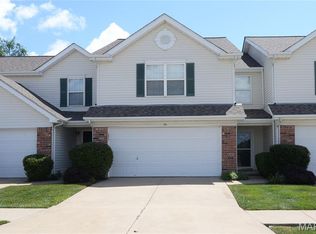Nice 3 bedroom, 3.5 bath 2 story home for lease near Founders Park in Lake St. Louis! Freshly painted throughout! Large family room with fireplace open to kitchen with SS appliances, granite counter tops and eat-in area. Sliding door walks out to deck and yard. Upper level has 3 spacious bedrooms with vaulted ceilings and their own mini split Air conditioners ,in each bedroom. LL basement has lots of room for storage and full bathroom, possible office or play area. No smoking, Pet may be negotiable. Available now.
House for rent
$1,975/mo
126 Shady Village Ct, Lake Saint Louis, MO 63367
3beds
1,686sqft
Price may not include required fees and charges.
Singlefamily
Available now
-- Pets
Central air, electric
In basement laundry
2 Attached garage spaces parking
Natural gas, forced air, fireplace
What's special
- 25 days |
- -- |
- -- |
Travel times
Zillow can help you save for your dream home
With a 6% savings match, a first-time homebuyer savings account is designed to help you reach your down payment goals faster.
Offer exclusive to Foyer+; Terms apply. Details on landing page.
Facts & features
Interior
Bedrooms & bathrooms
- Bedrooms: 3
- Bathrooms: 4
- Full bathrooms: 3
- 1/2 bathrooms: 1
Heating
- Natural Gas, Forced Air, Fireplace
Cooling
- Central Air, Electric
Appliances
- Included: Dishwasher, Disposal, Dryer, Microwave, Refrigerator, Stove, Washer
- Laundry: In Basement, In Unit
Features
- Dining/Living Room Combo, Eat-in Kitchen, Entrance Foyer, Open Floorplan, Solid Surface Countertop(s)
- Has fireplace: Yes
Interior area
- Total interior livable area: 1,686 sqft
Property
Parking
- Total spaces: 2
- Parking features: Attached, Driveway, Covered
- Has attached garage: Yes
- Details: Contact manager
Features
- Exterior features: Architecture Style: Traditional, Deck, Dining/Living Room Combo, Driveway, Eat-in Kitchen, Entrance Foyer, Heating system: Forced Air, Heating: Gas, In Basement, Living Room, Open Floorplan, Solid Surface Countertop(s), Stainless Steel Appliance(s)
Details
- Parcel number: 4001982920000120000000
Construction
Type & style
- Home type: SingleFamily
- Property subtype: SingleFamily
Condition
- Year built: 2001
Community & HOA
Location
- Region: Lake Saint Louis
Financial & listing details
- Lease term: Negotiable
Price history
| Date | Event | Price |
|---|---|---|
| 10/13/2025 | Price change | $1,975-10.2%$1/sqft |
Source: MARIS #25065018 | ||
| 9/30/2025 | Listed for rent | $2,200$1/sqft |
Source: MARIS #25065018 | ||
| 8/29/2025 | Sold | -- |
Source: | ||
| 7/16/2025 | Pending sale | $285,000$169/sqft |
Source: | ||
| 7/9/2025 | Price change | $285,000-5%$169/sqft |
Source: | ||

