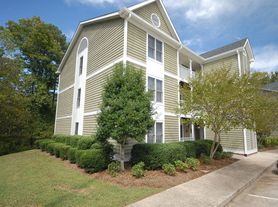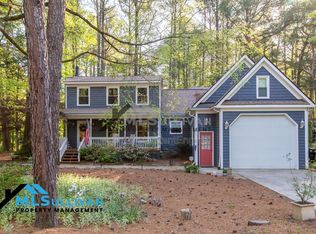A lovely 2 bedroom, 2.5 bathroom townhome tucked away on a peaceful cul-de-sac in the highly desirable Woodcroft community. Furnished with all that's needed for comfortable living and ready to move in. Short/mid-term (up to 6 months) $2400 and long term (7 months +) lease rate is $2200. Property will not be unfurnished.
Enjoy beautiful hardwood floors on the main level and a cozy fireplace in the living room. Relax on the private back deck, nestled among the trees. Upstairs, each bedroom boasts its own full bathroom and walk-in closets, with the primary bedroom offering vaulted ceilings.
Convenient to miles of trails, neighborhood amenities and to all South Durham has to offer!
Located 30 minutes from Raleigh and 8 Miles to Duke in Durham and UNC Hospital in Chapel Hill. Southpoint Mall is around the corner and 13 miles from Brier Creek.
Offered for lease by Park Real Estate Management. For leases 6 months and less, $50 application fee per applicant. Approval requires 650+ credit score and income 3x the monthly rental rate.
Townhouse for rent
$2,400/mo
Fees may apply
126 Shady Spring Pl, Durham, NC 27713
2beds
1,180sqft
Price may not include required fees and charges. Learn more|
Townhouse
Available Sun Mar 1 2026
Cats, dogs OK
Central air, ceiling fan
In unit laundry
Electric, natural gas
What's special
Peaceful cul-de-sacWalk-in closets
- 77 days |
- -- |
- -- |
Zillow last checked: 12 hours ago
Listing updated: February 04, 2026 at 08:58pm
Travel times
Looking to buy when your lease ends?
Consider a first-time homebuyer savings account designed to grow your down payment with up to a 6% match & a competitive APY.
Facts & features
Interior
Bedrooms & bathrooms
- Bedrooms: 2
- Bathrooms: 3
- Full bathrooms: 2
- 1/2 bathrooms: 1
Heating
- Electric, Natural Gas
Cooling
- Central Air, Ceiling Fan
Appliances
- Included: Dishwasher, Disposal, Dryer, Microwave, Oven, Refrigerator, Washer
- Laundry: In Unit
Features
- Ceiling Fan(s)
- Windows: Window Coverings
- Furnished: Yes
Interior area
- Total interior livable area: 1,180 sqft
Property
Parking
- Details: Contact manager
Features
- Exterior features: Garbage included in rent, Heating: Electric, Heating: Gas, Internet included in rent, Landscaping, Sewage included in rent, Water included in rent, coffee cups, coffee pot, cups, eating utensils, kitchen utensils, plates and bowls, pots and pans, toaster, vacuum cleaner
Details
- Parcel number: 144421
Construction
Type & style
- Home type: Townhouse
- Property subtype: Townhouse
Utilities & green energy
- Utilities for property: Cable Available, Garbage, Internet, Sewage, Water
Building
Management
- Pets allowed: Yes
Community & HOA
Location
- Region: Durham
Financial & listing details
- Lease term: Contact For Details
Price history
| Date | Event | Price |
|---|---|---|
| 11/24/2025 | Listed for rent | $2,400$2/sqft |
Source: Zillow Rentals Report a problem | ||
| 9/5/2025 | Listing removed | $2,400$2/sqft |
Source: Doorify MLS #10110947 Report a problem | ||
| 9/2/2025 | Listed for rent | $2,400$2/sqft |
Source: Doorify MLS #10110947 Report a problem | ||
| 9/2/2025 | Listing removed | $2,400$2/sqft |
Source: Zillow Rentals Report a problem | ||
| 8/15/2025 | Price change | $2,400-4%$2/sqft |
Source: Zillow Rentals Report a problem | ||
Neighborhood: Woodcroft
Nearby schools
GreatSchools rating
- 9/10Southwest ElementaryGrades: PK-5Distance: 0.9 mi
- 8/10Sherwood Githens MiddleGrades: 6-8Distance: 2.9 mi
- 4/10Charles E Jordan Sr High SchoolGrades: 9-12Distance: 1.4 mi

