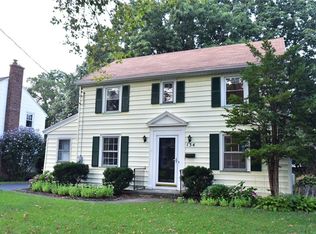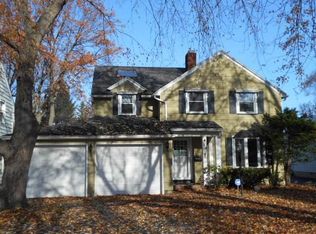ABSOLUTELY STUNNING! The pride of ownership is reflected in the meticulously maintained property. If you want charm, many updates and move in condition, this is it! Newer HAC, windows, and updated kitchen with stainless appliances. You will love the open floor plan that is easy for all entertaining. Hardwood floors throughout, charming custom trim, oversized custom built in china cabinet that can display your treasured items. Updated main bath* spacious master bedroom with double closets and cedar lined window seat. Enjoy your morning coffee in the three season porch overlooking a beautiful yard that is partially fenced. Fabulous location to parks, beaches, Sea Way Trail, marinas, Sea Breeze, and expressway. OPEN SUNDAY 14TH 2-3:30 POTTERY BARN COLORS AND DECOR! HURRY
This property is off market, which means it's not currently listed for sale or rent on Zillow. This may be different from what's available on other websites or public sources.

