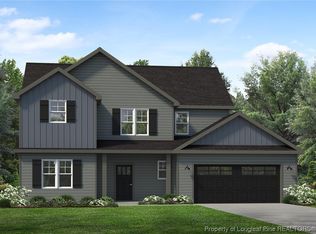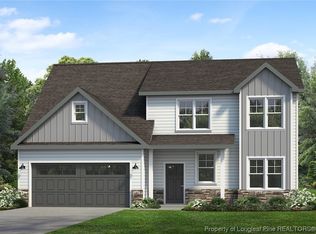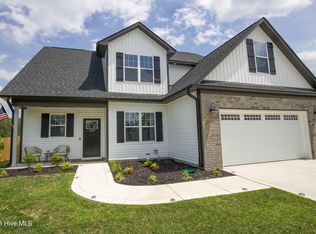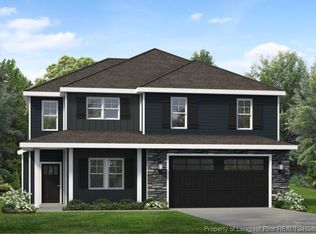Sold for $399,595 on 09/29/23
$399,595
126 Sears Dr, Cameron, NC 28326
3beds
2,490sqft
Single Family Residence
Built in 2023
0.47 Acres Lot
$414,500 Zestimate®
$160/sqft
$2,382 Estimated rent
Home value
$414,500
$394,000 - $435,000
$2,382/mo
Zestimate® history
Loading...
Owner options
Explore your selling options
What's special
Check out the Precision Custom Home, Mises Floor plan. Ranch Style Home, 1st Floor Laundry, 1st Floor Master Bedroom, 2nd Floor Media Room, 2nd Floor Bedroom All the luxury features you would expect from a Precision Custom Home. Including a gourmet kitchen with custom soft close cabinets, Quartz counters, brand name stainless appliances including built in wine fridge and custom hood featuring the Architect Design Inspiration. Luxury plank laminate throughout main living areas, upgraded carpet, covered back patio, private relaxing lot. This one has all the bells and whistles; too many upgrades to list. Don't miss this opportunity, but if you do we can build it for you! Check out the builders app https://myhome.anewgo.com/client/precisioncustomhomes
Zillow last checked: 8 hours ago
Listing updated: June 04, 2024 at 10:37am
Listed by:
EDRIC WILLIAMS,
EXP REALTY LLC
Bought with:
Kathy Garcia
eXp Realty, LLC
Source: LPRMLS,MLS#: 698877 Originating MLS: Longleaf Pine Realtors
Originating MLS: Longleaf Pine Realtors
Facts & features
Interior
Bedrooms & bathrooms
- Bedrooms: 3
- Bathrooms: 3
- Full bathrooms: 3
Heating
- Heat Pump
Cooling
- Electric
Appliances
- Included: Cooktop, Dishwasher, Microwave, Refrigerator, Range Hood
- Laundry: Washer Hookup, Dryer Hookup, In Unit
Features
- Ceiling Fan(s), Double Vanity, Eat-in Kitchen, Granite Counters, Kitchen Exhaust Fan, Kitchen/Dining Combo, Primary Downstairs, Living/Dining Room, Separate Shower, Walk-In Closet(s), Window Treatments
- Flooring: Ceramic Tile, Laminate, Luxury Vinyl Plank, Tile, Carpet
- Windows: Blinds
- Number of fireplaces: 1
- Fireplace features: Electric, Factory Built
Interior area
- Total interior livable area: 2,490 sqft
Property
Parking
- Total spaces: 2
- Parking features: Attached, Garage
- Attached garage spaces: 2
Features
- Patio & porch: Rear Porch, Covered, Front Porch, Porch
- Exterior features: Porch
Lot
- Size: 0.47 Acres
- Features: 1/4 to 1/2 Acre Lot, Partially Cleared
Details
- Parcel number: 9566893047.000
- Special conditions: Standard
Construction
Type & style
- Home type: SingleFamily
- Architectural style: Ranch
- Property subtype: Single Family Residence
Materials
- Brick Veneer, Cedar, Shake Siding, Vinyl Siding
- Foundation: Slab
Condition
- New Construction
- New construction: Yes
- Year built: 2023
Details
- Warranty included: Yes
Utilities & green energy
- Sewer: Septic Tank
- Water: Public
Community & neighborhood
Security
- Security features: Smoke Detector(s)
Community
- Community features: Gutter(s)
Location
- Region: Cameron
- Subdivision: Liberty Meadows
HOA & financial
HOA
- Has HOA: Yes
- HOA fee: $350 annually
- Association name: Liberty Meadows Owners Association
Other
Other facts
- Listing terms: New Loan
- Ownership: More than a year
- Road surface type: Paved
Price history
| Date | Event | Price |
|---|---|---|
| 9/29/2023 | Sold | $399,595$160/sqft |
Source: | ||
| 2/28/2023 | Pending sale | $399,595$160/sqft |
Source: | ||
| 2/28/2023 | Listed for sale | $399,595$160/sqft |
Source: | ||
Public tax history
| Year | Property taxes | Tax assessment |
|---|---|---|
| 2024 | $2,538 +675.1% | $345,038 +649.1% |
| 2023 | $327 | $46,060 |
| 2022 | -- | -- |
Find assessor info on the county website
Neighborhood: 28326
Nearby schools
GreatSchools rating
- 7/10Johnsonville ElementaryGrades: PK-5Distance: 1 mi
- 6/10Highland MiddleGrades: 6-8Distance: 3.8 mi
- 3/10Western Harnett HighGrades: 9-12Distance: 7.2 mi
Schools provided by the listing agent
- Elementary: Scotland County Schools
- Middle: Highland Middle School
- High: Western Harnett High School
Source: LPRMLS. This data may not be complete. We recommend contacting the local school district to confirm school assignments for this home.

Get pre-qualified for a loan
At Zillow Home Loans, we can pre-qualify you in as little as 5 minutes with no impact to your credit score.An equal housing lender. NMLS #10287.
Sell for more on Zillow
Get a free Zillow Showcase℠ listing and you could sell for .
$414,500
2% more+ $8,290
With Zillow Showcase(estimated)
$422,790


