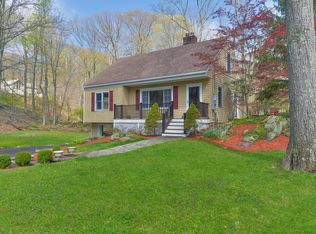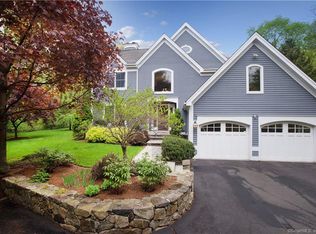Charming light drenched 3 bed 2 full bath Cape on 1.31 acres of cleared flat land. Stone driveway flanked by professional landscaping provides the perfect entrance to this bright and sunny home. The living room has skylights, a bay window, wood burning fireplace and sliders to a deck leading to a private back yard with a fenced in garden. The open concept kitchen and family room boast a vaulted ceiling with exposed hardwood beam, another set of sliders out to backyard, and a glass door to private blue stone patio, perfect for bbq'ing, relaxing and dining. Upstairs is the master bedroom with a vaulted ceiling and its own private bath. Hardwood floors throughout. 2 bedrooms and a full bath on the main floor. The detached garage and gravel driveway provide plenty of parking space. Just off the blue stone patio is even more cleared yard for relaxing, playing ball games, or for playground set. This classic home is located less than 2 miles to the Metro North Train Station to NYC for easy commuting! Conveniently located between Wilton and Ridgefield town centers, close to Wilton's award winning schools, 2 miles to Georgetown and its restaurants, restaurants and grocery store, walking distance to Wilton Town Forest for hiking and outdoor recreational activities.
This property is off market, which means it's not currently listed for sale or rent on Zillow. This may be different from what's available on other websites or public sources.

