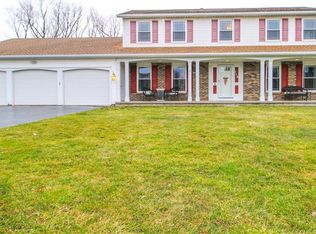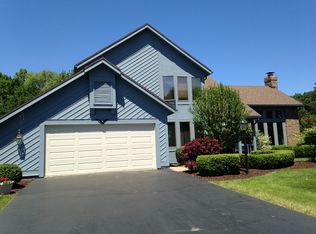Living room converted to den/first floor bedroom with dual pin door entry and full closet. Sun room off family room is a 13-4 x 13-4 finished 3 season room with sliding door to deck. This adds 178 sqft to original 2468.
This property is off market, which means it's not currently listed for sale or rent on Zillow. This may be different from what's available on other websites or public sources.

