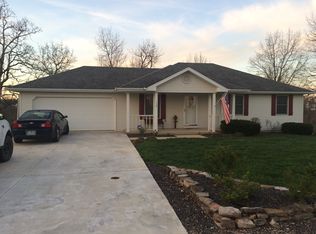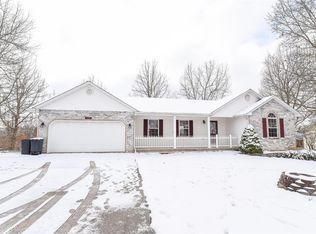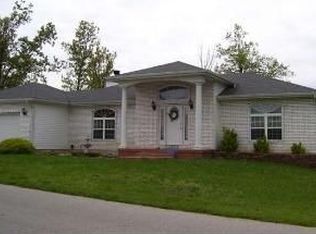Closed
Listing Provided by:
Everlasting T Lee 573-586-9579,
NextHome Team Ellis
Bought with: NextHome Team Ellis
Price Unknown
126 Saw Mill Rd, Saint Robert, MO 65584
4beds
2,732sqft
Single Family Residence
Built in 2000
0.45 Acres Lot
$304,700 Zestimate®
$--/sqft
$1,845 Estimated rent
Home value
$304,700
$289,000 - $320,000
$1,845/mo
Zestimate® history
Loading...
Owner options
Explore your selling options
What's special
What's on your wish list? Ranch style home over walk out basement? Generously sized bedrooms? Extra Storage? 9-12 Minutes away from the base, shopping places and restaurants? Screened in back Porch/Sun room? Some Covered Deck? Nice and quiet neighborhood? Come see it yourself!
It offers Kitchen and Dining room combo for family/friends quality time. Right next room is a big living room with a fireplace. Escape to the tranquility of the screened-in back porch, where you can savor your morning coffee or unwind in the evening breeze at the covered deck. The Primary bedroom Suite is in the main floor with high ceiling, gorgeous window and two closet spaces. The Primary bathroom has double sink , tub and shower combo. Two additional bedrooms and a full bathroom to complete your main floor. Downstairs features a finished basement, huge built in shelves, a bedroom, a full bathroom, spacious family room for movie nights with an electric fireplace and plenty of storage space. Schedule now! Additional Rooms: Sun Room
Zillow last checked: 8 hours ago
Listing updated: April 28, 2025 at 06:03pm
Listing Provided by:
Everlasting T Lee 573-586-9579,
NextHome Team Ellis
Bought with:
Everlasting T Lee, 2022018308
NextHome Team Ellis
Source: MARIS,MLS#: 24019627 Originating MLS: Pulaski County Board of REALTORS
Originating MLS: Pulaski County Board of REALTORS
Facts & features
Interior
Bedrooms & bathrooms
- Bedrooms: 4
- Bathrooms: 3
- Full bathrooms: 3
- Main level bathrooms: 2
- Main level bedrooms: 3
Heating
- Electric, Forced Air
Cooling
- Ceiling Fan(s), Central Air, Electric
Appliances
- Included: Dishwasher, Disposal, Electric Range, Electric Oven, Refrigerator, Water Softener, Water Softener Rented, Electric Water Heater
- Laundry: Main Level
Features
- Bookcases, Vaulted Ceiling(s), Walk-In Closet(s), Double Vanity, Tub, Breakfast Bar, Eat-in Kitchen, Solid Surface Countertop(s), Kitchen/Dining Room Combo
- Flooring: Carpet, Hardwood
- Doors: Sliding Doors, Storm Door(s)
- Windows: Insulated Windows
- Basement: Full,Sleeping Area,Walk-Out Access
- Number of fireplaces: 2
- Fireplace features: Electric, Basement, Living Room, Recreation Room
Interior area
- Total structure area: 2,732
- Total interior livable area: 2,732 sqft
- Finished area above ground: 1,524
- Finished area below ground: 1,524
Property
Parking
- Total spaces: 2
- Parking features: Attached, Garage, Garage Door Opener
- Attached garage spaces: 2
Features
- Levels: One
- Patio & porch: Deck, Screened, Patio, Covered
Lot
- Size: 0.45 Acres
- Dimensions: 0.45
- Features: Adjoins Wooded Area
Details
- Parcel number: 104.017000000011072
- Special conditions: Standard
Construction
Type & style
- Home type: SingleFamily
- Architectural style: Traditional,Ranch
- Property subtype: Single Family Residence
Materials
- Vinyl Siding
Condition
- Year built: 2000
Utilities & green energy
- Sewer: Public Sewer
- Water: Public
- Utilities for property: Electricity Available, Natural Gas Available
Community & neighborhood
Security
- Security features: Smoke Detector(s)
Location
- Region: Saint Robert
- Subdivision: Sawmill Rdg 05
Other
Other facts
- Listing terms: Cash,Conventional,FHA,Other,USDA Loan,VA Loan
- Ownership: Private
- Road surface type: Concrete
Price history
| Date | Event | Price |
|---|---|---|
| 5/14/2024 | Sold | -- |
Source: | ||
| 4/9/2024 | Pending sale | $269,900$99/sqft |
Source: | ||
| 4/6/2024 | Listed for sale | $269,900+45.9%$99/sqft |
Source: | ||
| 4/16/2021 | Sold | -- |
Source: | ||
| 4/15/2021 | Pending sale | $185,000$68/sqft |
Source: | ||
Public tax history
| Year | Property taxes | Tax assessment |
|---|---|---|
| 2024 | $1,537 +41.4% | $38,990 +37.7% |
| 2023 | $1,087 +11.7% | $28,310 +10.9% |
| 2022 | $973 +1.2% | $25,539 +14.4% |
Find assessor info on the county website
Neighborhood: 65584
Nearby schools
GreatSchools rating
- 5/10Waynesville East Elementary SchoolGrades: K-5Distance: 2.3 mi
- 4/106TH GRADE CENTERGrades: 6Distance: 3.7 mi
- 6/10Waynesville Sr. High SchoolGrades: 9-12Distance: 3.8 mi
Schools provided by the listing agent
- Elementary: Waynesville R-Vi
- Middle: Waynesville Middle
- High: Waynesville Sr. High
Source: MARIS. This data may not be complete. We recommend contacting the local school district to confirm school assignments for this home.


