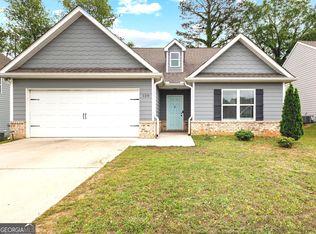Closed
$257,500
126 Savannah Way, Milner, GA 30257
3beds
1,445sqft
Single Family Residence
Built in 2019
6,098.4 Square Feet Lot
$256,500 Zestimate®
$178/sqft
$1,931 Estimated rent
Home value
$256,500
Estimated sales range
Not available
$1,931/mo
Zestimate® history
Loading...
Owner options
Explore your selling options
What's special
Welcome home to this charming 3 bedroom, 2 bath home built in 2019!This property offers the perfect blend of comfort and convenience. Inside, you'll find a well-maintained open floor plan with a spacious living area, modern kitchen, and split bedroom layout for added privacy. Enjoy the outdoors with a beautifully landscaped front yard and a fully fenced backyard-complete with a covered back porch that's perfect for relaxing or entertaining. Public water & sewer Privacy fence Covered back porch Great curb appeal USDA 100% Financing Area This one checks all the boxes for first-time buyers, downsizers, or anyone looking for low-maintenance living. All stainless steel appliances stay with the sale of the home even washer and dryer. Other furniture may also be negotiated as well.
Zillow last checked: 8 hours ago
Listing updated: August 21, 2025 at 01:15pm
Listed by:
The Sims Team 770-468-9736,
Georgia Hometown Realty
Bought with:
David Guy, 444213
Keller Williams Realty Atl. Partners
Source: GAMLS,MLS#: 10543185
Facts & features
Interior
Bedrooms & bathrooms
- Bedrooms: 3
- Bathrooms: 2
- Full bathrooms: 2
- Main level bathrooms: 2
- Main level bedrooms: 3
Dining room
- Features: Dining Rm/Living Rm Combo
Heating
- Central, Electric
Cooling
- Ceiling Fan(s), Central Air
Appliances
- Included: Dishwasher, Oven, Refrigerator
- Laundry: Laundry Closet
Features
- Master On Main Level
- Flooring: Carpet, Laminate
- Basement: Concrete
- Has fireplace: No
Interior area
- Total structure area: 1,445
- Total interior livable area: 1,445 sqft
- Finished area above ground: 1,445
- Finished area below ground: 0
Property
Parking
- Parking features: Garage
- Has garage: Yes
Features
- Levels: One
- Stories: 1
- Fencing: Back Yard
Lot
- Size: 6,098 sqft
- Features: Level
Details
- Parcel number: M08019B14
Construction
Type & style
- Home type: SingleFamily
- Architectural style: Traditional
- Property subtype: Single Family Residence
Materials
- Brick, Vinyl Siding
- Roof: Composition
Condition
- Resale
- New construction: No
- Year built: 2019
Utilities & green energy
- Sewer: Public Sewer
- Water: Public
- Utilities for property: Cable Available, Electricity Available, High Speed Internet, Phone Available, Sewer Connected, Water Available
Green energy
- Energy efficient items: Windows
Community & neighborhood
Community
- Community features: None
Location
- Region: Milner
- Subdivision: Vintage
Other
Other facts
- Listing agreement: Exclusive Right To Sell
Price history
| Date | Event | Price |
|---|---|---|
| 8/21/2025 | Sold | $257,500+3%$178/sqft |
Source: | ||
| 8/1/2025 | Pending sale | $250,000$173/sqft |
Source: | ||
| 7/8/2025 | Price change | $250,000-3.8%$173/sqft |
Source: | ||
| 6/13/2025 | Listed for sale | $260,000+62.6%$180/sqft |
Source: | ||
| 2/28/2020 | Sold | $159,900$111/sqft |
Source: Public Record | ||
Public tax history
| Year | Property taxes | Tax assessment |
|---|---|---|
| 2024 | $2,569 -8.1% | $87,713 -1.9% |
| 2023 | $2,796 +1.9% | $89,398 +9.6% |
| 2022 | $2,743 +21.8% | $81,596 +25.4% |
Find assessor info on the county website
Neighborhood: 30257
Nearby schools
GreatSchools rating
- NALamar County Primary SchoolGrades: PK-2Distance: 5.3 mi
- 5/10Lamar County Middle SchoolGrades: 6-8Distance: 5.3 mi
- 3/10Lamar County Comprehensive High SchoolGrades: 9-12Distance: 5.1 mi
Schools provided by the listing agent
- Elementary: Lamar County Primary/Elementar
- Middle: Lamar County
- High: Lamar County
Source: GAMLS. This data may not be complete. We recommend contacting the local school district to confirm school assignments for this home.
Get a cash offer in 3 minutes
Find out how much your home could sell for in as little as 3 minutes with a no-obligation cash offer.
Estimated market value
$256,500
Get a cash offer in 3 minutes
Find out how much your home could sell for in as little as 3 minutes with a no-obligation cash offer.
Estimated market value
$256,500
