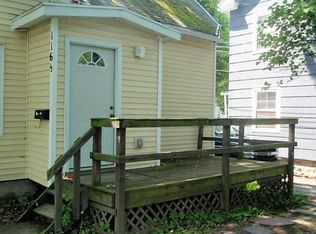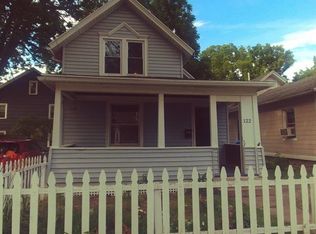Historical 19th century home refurbished, remodeled and additions added to the front and rear of the home. Remodeling consisted of one inch oak hardwood flooring throughout (except kitchen and bath), gumwood molding, crown molding on 9'6" ceilings and Ionic columns with paneling.
This property is off market, which means it's not currently listed for sale or rent on Zillow. This may be different from what's available on other websites or public sources.

