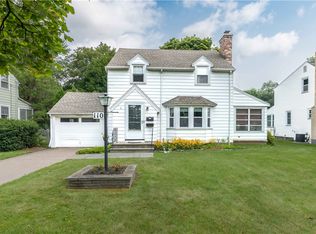Closed
$260,000
126 Salem Rd, Rochester, NY 14622
2beds
1,441sqft
Single Family Residence
Built in 1948
9,147.6 Square Feet Lot
$272,900 Zestimate®
$180/sqft
$1,806 Estimated rent
Home value
$272,900
$257,000 - $292,000
$1,806/mo
Zestimate® history
Loading...
Owner options
Explore your selling options
What's special
Charming and move-in-ready, this adorable 2-bedroom, 1-bath home on a corner lot is nestled in the highly desirable East Irondequoit neighborhood. Recently updated with a brand-new kitchen and bathroom (2025), fresh paint throughout, and modern finishes, this home is both stylish and functional. The converted breezeway has been transformed into a spacious additional living area, perfect for a family room, home office, or playroom. A partially finished basement provides even more flexibility, whether for storage, a workout space, or a cozy retreat. Don’t miss this fantastic opportunity to own a beautifully updated home in a prime location! Delayed negotiations until Tuesday, March 4th at 3:00pm.
Zillow last checked: 8 hours ago
Listing updated: April 07, 2025 at 08:16am
Listed by:
Nicholas Torpey 585-260-2479,
Coldwell Banker Custom Realty
Bought with:
Kelly Kingsley, 10401390351
Tru Agent Real Estate
Source: NYSAMLSs,MLS#: R1590211 Originating MLS: Rochester
Originating MLS: Rochester
Facts & features
Interior
Bedrooms & bathrooms
- Bedrooms: 2
- Bathrooms: 1
- Full bathrooms: 1
- Main level bathrooms: 1
- Main level bedrooms: 2
Heating
- Gas, Forced Air
Cooling
- Central Air
Appliances
- Included: Dishwasher, Gas Oven, Gas Range, Gas Water Heater, Refrigerator
Features
- Other, See Remarks
- Flooring: Hardwood, Laminate, Varies, Vinyl
- Basement: Full
- Number of fireplaces: 1
Interior area
- Total structure area: 1,441
- Total interior livable area: 1,441 sqft
Property
Parking
- Total spaces: 1
- Parking features: Attached, Garage
- Attached garage spaces: 1
Features
- Exterior features: Blacktop Driveway
Lot
- Size: 9,147 sqft
- Dimensions: 60 x 150
- Features: Corner Lot, Rectangular, Rectangular Lot, Residential Lot
Details
- Parcel number: 2634000771800003016000
- Special conditions: Standard
Construction
Type & style
- Home type: SingleFamily
- Architectural style: Ranch
- Property subtype: Single Family Residence
Materials
- Vinyl Siding
- Foundation: Block
Condition
- Resale
- Year built: 1948
Utilities & green energy
- Sewer: Connected
- Water: Connected, Public
- Utilities for property: Sewer Connected, Water Connected
Community & neighborhood
Location
- Region: Rochester
- Subdivision: Ridgewood
Other
Other facts
- Listing terms: Cash,Conventional,FHA,Private Financing Available,Rehab Financing,VA Loan
Price history
| Date | Event | Price |
|---|---|---|
| 4/4/2025 | Sold | $260,000+30.1%$180/sqft |
Source: | ||
| 3/5/2025 | Pending sale | $199,900$139/sqft |
Source: | ||
| 2/26/2025 | Listed for sale | $199,900+71.6%$139/sqft |
Source: | ||
| 8/21/2013 | Sold | $116,500+1.4%$81/sqft |
Source: | ||
| 7/12/2013 | Pending sale | $114,900$80/sqft |
Source: RE/MAX Plus #R221274 Report a problem | ||
Public tax history
| Year | Property taxes | Tax assessment |
|---|---|---|
| 2024 | -- | $187,000 |
| 2023 | -- | $187,000 +55.8% |
| 2022 | -- | $120,000 |
Find assessor info on the county website
Neighborhood: 14622
Nearby schools
GreatSchools rating
- NAIvan L Green Primary SchoolGrades: PK-2Distance: 0.5 mi
- 3/10East Irondequoit Middle SchoolGrades: 6-8Distance: 1.1 mi
- 6/10Eastridge Senior High SchoolGrades: 9-12Distance: 0.2 mi
Schools provided by the listing agent
- District: East Irondequoit
Source: NYSAMLSs. This data may not be complete. We recommend contacting the local school district to confirm school assignments for this home.
