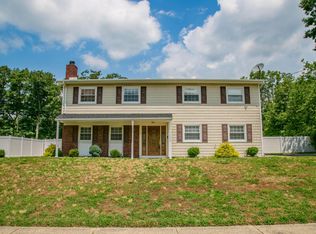Sold for $606,000
$606,000
126 Salem Hill Road, Howell, NJ 07731
4beds
1,884sqft
Single Family Residence
Built in 1972
0.37 Acres Lot
$700,100 Zestimate®
$322/sqft
$3,665 Estimated rent
Home value
$700,100
$665,000 - $735,000
$3,665/mo
Zestimate® history
Loading...
Owner options
Explore your selling options
What's special
FARMHOUSE MASTERPIECE with an In-ground POOL for this 4 bedroom 2 bathroom Candlewood Bi-level! Chip and Joanna couldn't have done this better themselves, seriously! When you walk in and head upstairs you will be absolutely stunned by the two-tone kitchen, custom build range hood, and farmhouse sink set against exposed shelves on shiplap backsplash. Large cutouts give the whole upstairs a wide open and airy feeling. 3 large bedrooms along with subway tiled shower and shiplap walls. No detail left undone. Head downstairs where you will find the 4th bedroom along with another full bathroom complete with barn door vanity and farmhouse decor. Also down here is your spacious and warm family room where you can cuddle up next to the gas fireplace. Across the hall you will find a really nice bonus room perfect for working from home or that home gym space. Plenty of storage in your large 2-car garage.
Enjoy the sun on your deck as it overlooks your MASSIVE backyard. Perfect for entertaining with your In-ground pool, fire pit, and your pergola patio space.
Complete with a brand new roof, this farmhouse perfection is sure to move fast. Call direct for your private tour today !
Zillow last checked: 8 hours ago
Listing updated: February 13, 2025 at 07:18pm
Listed by:
Daniel Karbownik 732-814-2948,
Keller Williams Realty Monmouth/Ocean
Bought with:
Karen Leski, 1861829
Weichert Realtors
Source: MoreMLS,MLS#: 22307173
Facts & features
Interior
Bedrooms & bathrooms
- Bedrooms: 4
- Bathrooms: 2
- Full bathrooms: 2
Bedroom
- Area: 156
- Dimensions: 12 x 13
Bedroom
- Area: 110
- Dimensions: 11 x 10
Bedroom
- Area: 143.75
- Dimensions: 12.5 x 11.5
Bathroom
- Area: 51
- Dimensions: 8.5 x 6
Bathroom
- Area: 45
- Dimensions: 9 x 5
Other
- Area: 168
- Dimensions: 12 x 14
Bonus room
- Area: 299
- Dimensions: 23 x 13
Dining room
- Area: 130
- Dimensions: 10 x 13
Family room
- Area: 195.5
- Dimensions: 17 x 11.5
Garage
- Area: 460
- Dimensions: 20 x 23
Kitchen
- Area: 143.75
- Dimensions: 11.5 x 12.5
Living room
- Area: 195
- Dimensions: 15 x 13
Heating
- Natural Gas, Forced Air
Cooling
- Central Air
Features
- Dec Molding, Recessed Lighting
- Flooring: Vinyl, Wood
- Basement: None
- Attic: Attic
- Number of fireplaces: 1
Interior area
- Total structure area: 1,884
- Total interior livable area: 1,884 sqft
Property
Parking
- Total spaces: 2
- Parking features: Double Wide Drive, Driveway, Off Street, On Street, Workshop in Garage
- Attached garage spaces: 2
- Has uncovered spaces: Yes
Features
- Stories: 2
- Exterior features: Recreation Area, Swimming, Lighting
- Has private pool: Yes
- Pool features: In Ground, Pool Equipment, Vinyl
- Fencing: Fenced Area
Lot
- Size: 0.37 Acres
- Dimensions: 100 x 160
- Features: Oversized
- Topography: Level
Details
- Parcel number: 21000353500004
- Zoning description: Residential, Single Family
Construction
Type & style
- Home type: SingleFamily
- Property subtype: Single Family Residence
Materials
- Brick
- Roof: Timberline
Condition
- New construction: No
- Year built: 1972
Utilities & green energy
- Sewer: Public Sewer
Community & neighborhood
Location
- Region: Howell
- Subdivision: Candlewood
HOA & financial
HOA
- Has HOA: No
Price history
| Date | Event | Price |
|---|---|---|
| 8/31/2023 | Sold | $606,000+6.3%$322/sqft |
Source: | ||
| 3/30/2023 | Pending sale | $569,900$302/sqft |
Source: | ||
| 3/17/2023 | Listed for sale | $569,900+103.5%$302/sqft |
Source: | ||
| 9/24/2015 | Sold | $280,000-8.2%$149/sqft |
Source: | ||
| 6/27/2015 | Price change | $304,915-5.6%$162/sqft |
Source: RE/MAX Realty 9 #21521015 Report a problem | ||
Public tax history
| Year | Property taxes | Tax assessment |
|---|---|---|
| 2025 | $11,287 +8.2% | $659,700 +8.2% |
| 2024 | $10,429 +19.7% | $609,500 +30.2% |
| 2023 | $8,709 +17.3% | $468,000 +32% |
Find assessor info on the county website
Neighborhood: Candlewood
Nearby schools
GreatSchools rating
- NATaunton Elementary SchoolGrades: PK-2Distance: 0.5 mi
- 5/10Howell Twp M S SouthGrades: 6-8Distance: 4.1 mi
- 5/10Howell High SchoolGrades: 9-12Distance: 3.5 mi
Get a cash offer in 3 minutes
Find out how much your home could sell for in as little as 3 minutes with a no-obligation cash offer.
Estimated market value$700,100
Get a cash offer in 3 minutes
Find out how much your home could sell for in as little as 3 minutes with a no-obligation cash offer.
Estimated market value
$700,100
