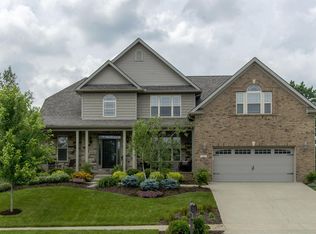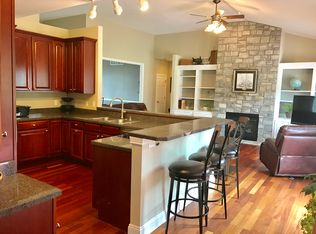Large ranch with open concept and split bedroom design in the desired Canewood Golf Community. This beautiful home offers 3 guest bedrooms and an owner's suite with double vanity and large walk in. The heart of this home is definitely the kitchen well equipped with stainless appliances, granite countertops and gas stove and flows nicely into the great room and formal dining room. Making for a perfect place to entertain! The basement offers an additional bedroom, office, kitchenette and great storage. Let's not forget about the golf cart cart perfect for driving right onto the course behind you. Situated at hole #16 with the creek behind lends a scenic peaceful view of the patio or deck. With fresh paint and carpet, his home is a must see! Schedule your viewing today!
This property is off market, which means it's not currently listed for sale or rent on Zillow. This may be different from what's available on other websites or public sources.


