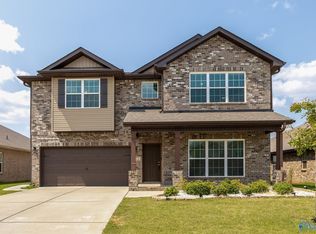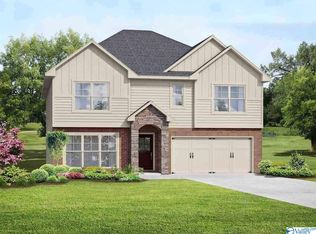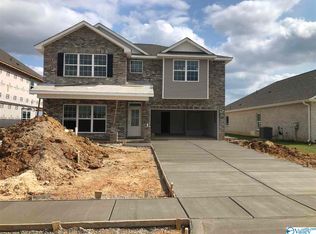Sold for $324,000 on 06/20/25
$324,000
126 Sage Oak Dr, Decatur, AL 35603
4beds
2,081sqft
Single Family Residence
Built in 2021
7,405.2 Square Feet Lot
$306,000 Zestimate®
$156/sqft
$2,271 Estimated rent
Home value
$306,000
$291,000 - $321,000
$2,271/mo
Zestimate® history
Loading...
Owner options
Explore your selling options
What's special
Baker's Farm, one of Priceville's most popular communities and zoned for Priceville Schools! Minutes from I-65 and Decatur. Approximately 25 minutes to Huntsville and Redstone Arsenal. Close to Wheeler Wildlife Refuge and the Tennessee River. This home features and open concept with luxury vinyl and carpet floors. It has a spacious kitchen with granite countertops and also has marble countertops in all 3 baths with tile in primary bath. Don't miss out on small town living in Priceville, AL.
Zillow last checked: 8 hours ago
Listing updated: June 20, 2025 at 06:20pm
Listed by:
Scott Strickland 256-345-1366,
Southern Elite Realty Athens
Bought with:
Hollie Blackwood, 143976
Real Broker LLC
Source: ValleyMLS,MLS#: 21886793
Facts & features
Interior
Bedrooms & bathrooms
- Bedrooms: 4
- Bathrooms: 3
- Full bathrooms: 3
Primary bedroom
- Features: 9’ Ceiling, Ceiling Fan(s), Carpet
- Level: First
- Area: 208
- Dimensions: 16 x 13
Bedroom 2
- Features: Ceiling Fan(s), LVP
- Level: First
- Area: 121
- Dimensions: 11 x 11
Bedroom 3
- Features: Ceiling Fan(s), Carpet
- Level: First
- Area: 121
- Dimensions: 11 x 11
Bedroom 4
- Features: Ceiling Fan(s), Carpet
- Level: First
- Area: 121
- Dimensions: 11 x 11
Dining room
- Features: Crown Molding, LVP Flooring
- Level: First
- Area: 121
- Dimensions: 11 x 11
Kitchen
- Features: Crown Molding, Granite Counters, Kitchen Island, Recessed Lighting, LVP
- Level: First
- Area: 154
- Dimensions: 14 x 11
Living room
- Features: 9’ Ceiling, Ceiling Fan(s), Crown Molding, Recessed Lighting, Tray Ceiling(s), LVP
- Level: First
- Area: 289
- Dimensions: 17 x 17
Heating
- Central 1, Electric
Cooling
- Central 1, Electric
Appliances
- Included: Dishwasher, Electric Water Heater, Gas Cooktop, Microwave, Oven
Features
- Has basement: No
- Has fireplace: No
- Fireplace features: None
Interior area
- Total interior livable area: 2,081 sqft
Property
Parking
- Parking features: Garage-Two Car, Garage Door Opener, On Street
Features
- Levels: One
- Stories: 1
- Patio & porch: Covered Patio
- Exterior features: Sidewalk
Lot
- Size: 7,405 sqft
- Dimensions: 55 x 140
Details
- Parcel number: 12 01 01 0 000 018.163
Construction
Type & style
- Home type: SingleFamily
- Architectural style: Ranch
- Property subtype: Single Family Residence
Materials
- Foundation: Slab
Condition
- New construction: No
- Year built: 2021
Details
- Builder name: DAVIDSON HOMES LLC
Utilities & green energy
- Water: Public
Community & neighborhood
Location
- Region: Decatur
- Subdivision: Bakers Farm
HOA & financial
HOA
- Has HOA: Yes
- HOA fee: $450 annually
- Association name: Bakers Farm
Price history
| Date | Event | Price |
|---|---|---|
| 6/20/2025 | Sold | $324,000-1.5%$156/sqft |
Source: | ||
| 6/12/2025 | Pending sale | $329,000$158/sqft |
Source: | ||
| 5/17/2025 | Contingent | $329,000$158/sqft |
Source: | ||
| 4/25/2025 | Listed for sale | $329,000+20.1%$158/sqft |
Source: | ||
| 5/18/2021 | Sold | $273,838$132/sqft |
Source: | ||
Public tax history
| Year | Property taxes | Tax assessment |
|---|---|---|
| 2024 | $979 -0.9% | $27,600 -0.9% |
| 2023 | $988 | $27,840 |
| 2022 | $988 +277.2% | $27,840 +297.7% |
Find assessor info on the county website
Neighborhood: 35603
Nearby schools
GreatSchools rating
- 10/10Priceville Elementary SchoolGrades: PK-5Distance: 1.3 mi
- 10/10Priceville Jr High SchoolGrades: 5-8Distance: 1.4 mi
- 6/10Priceville High SchoolGrades: 9-12Distance: 0.2 mi
Schools provided by the listing agent
- Elementary: Priceville
- Middle: Priceville
- High: Priceville High School
Source: ValleyMLS. This data may not be complete. We recommend contacting the local school district to confirm school assignments for this home.

Get pre-qualified for a loan
At Zillow Home Loans, we can pre-qualify you in as little as 5 minutes with no impact to your credit score.An equal housing lender. NMLS #10287.
Sell for more on Zillow
Get a free Zillow Showcase℠ listing and you could sell for .
$306,000
2% more+ $6,120
With Zillow Showcase(estimated)
$312,120

