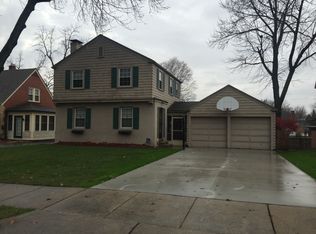Ready for you to make your own! This brick two story is situated perfectly in the heart of the Westend, just blocks from Kiwanis Park & walking/bike trails. Over 2,500 sq ft of living with 4 bedrooms, 2.5 baths, Sunroom on the back of home and even more space to entertain in the partially finished lower level complete with rec room, family room, additional fireplace and full bath with walk in shower. Cookâs delight kitchen is small but might and already renovated offering new stainless appliances, mission style cabinetry & plenty of counter space. Brick wood burning fireplace in the main level living room, formal dining, possible in-law suite in lower level and so many more features to compliment your new home. Extra storage in the unfinished portion of basement, attached garage & bonus storage shed in the back. Come see why so many choose this wonderful neighborhood for charm and amenities!
This property is off market, which means it's not currently listed for sale or rent on Zillow. This may be different from what's available on other websites or public sources.

