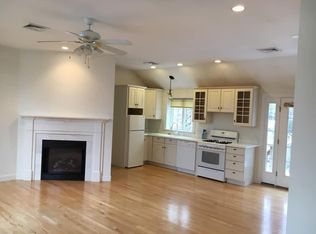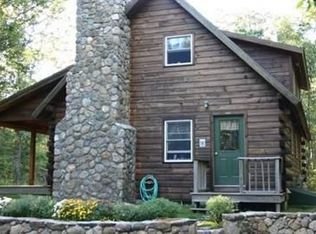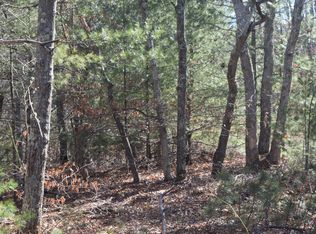Opportunity Knocks! This 3,446 sq ft home is tucked away up a winding driveway on 1.88 Acres. Could not rebuild at this price!! 3 Bedroom 2 1/2 Colonial House PLUS the nicest 1 Bedroom permitted Accessory Apartment over the garage. Huge, Vaulted FR, Open Kitchen/Dining + formal LR and DR and office. Master Bedroom/M Bath plus 2 good sized bedrooms and additional bath on 2nd level. Custom Wood/Tile floors. Apartment has separate entrance, Vaulted Ceilings, deck, Gas FP and is bright and sunny. Family Room leads out to the Patio and the Pool....House was built in 2000, Apt in 2007. At street level there is a 1 car garage for all the Toys! Great set up for the self employed. House could use some minor TLC, Paint etc. but is an amazing deal. All dimensions/Info to verified by Buyer/Buyer Agent
This property is off market, which means it's not currently listed for sale or rent on Zillow. This may be different from what's available on other websites or public sources.



