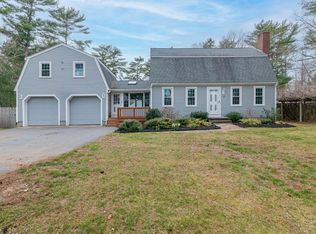Sold for $675,000
$675,000
126 S Meadow Rd, Carver, MA 02330
4beds
2,456sqft
Single Family Residence
Built in 1975
0.96 Acres Lot
$711,000 Zestimate®
$275/sqft
$3,577 Estimated rent
Home value
$711,000
$647,000 - $782,000
$3,577/mo
Zestimate® history
Loading...
Owner options
Explore your selling options
What's special
COMPLETELY RENOVATED 4-bed,1.5-bath Colonial situated on nearly an acre of land. This home has everything you need and more. It features low-maintenance siding, a new septic, new windows, doors, and lighting, as well as some updated plumbing and electrical. The eat-in kitchen shines with new stainless steel appliances, soft-close cabinets, and granite counters--complemented by beautifully refinished hardwood floors that extend throughout the home. The large living room provides ample space to relax and unwind, with plenty of natural light streaming in through the windows. The family room features a cozy wood fireplace. The bedrooms are well-appointed with plenty of closet space to keep everything organized. Need more? The basement is partially finished with a bonus room and bar area. And you'll love the farmer's porch, perfect for enjoying your morning coffee or an evening of stargazing. The backyard is HUGE, ideal for entertaining and summer BBQs. There's nothing to do but move in!
Zillow last checked: 8 hours ago
Listing updated: August 01, 2024 at 06:27am
Listed by:
Cherie Poirier 508-344-0564,
Compass 508-747-0080
Bought with:
Kimberlee Canducci
Compass
Source: MLS PIN,MLS#: 73254880
Facts & features
Interior
Bedrooms & bathrooms
- Bedrooms: 4
- Bathrooms: 2
- Full bathrooms: 1
- 1/2 bathrooms: 1
Primary bedroom
- Features: Ceiling Fan(s), Closet, Flooring - Hardwood, Recessed Lighting, Remodeled
- Level: Second
- Area: 176
- Dimensions: 16 x 11
Bedroom 2
- Features: Closet, Flooring - Hardwood, Remodeled, Lighting - Overhead
- Level: Second
- Area: 144
- Dimensions: 12 x 12
Bedroom 3
- Features: Closet, Flooring - Hardwood, Remodeled, Lighting - Overhead
- Level: Second
- Area: 120
- Dimensions: 10 x 12
Bedroom 4
- Features: Closet, Flooring - Hardwood, Remodeled, Lighting - Overhead
- Level: Second
- Area: 121
- Dimensions: 11 x 11
Primary bathroom
- Features: No
Bathroom 1
- Features: Bathroom - Half
- Level: First
- Area: 30
- Dimensions: 5 x 6
Bathroom 2
- Features: Bathroom - Tiled With Tub & Shower
- Level: Second
- Area: 49
- Dimensions: 7 x 7
Dining room
- Features: Flooring - Laminate, Recessed Lighting, Lighting - Pendant
- Level: Main,First
- Area: 110
- Dimensions: 10 x 11
Family room
- Features: Bathroom - Half, Closet, Flooring - Hardwood, Recessed Lighting, Remodeled
- Level: Main,First
- Area: 195
- Dimensions: 13 x 15
Kitchen
- Features: Flooring - Laminate, Countertops - Stone/Granite/Solid, Countertops - Upgraded, Cabinets - Upgraded, Recessed Lighting, Remodeled, Stainless Steel Appliances, Gas Stove
- Level: Main,First
- Area: 121
- Dimensions: 11 x 11
Living room
- Features: Flooring - Hardwood, Window(s) - Bay/Bow/Box, Exterior Access, Recessed Lighting, Remodeled
- Level: Main,First
- Area: 209
- Dimensions: 19 x 11
Heating
- Baseboard, Natural Gas
Cooling
- Window Unit(s)
Appliances
- Laundry: In Basement
Features
- Recessed Lighting, Slider, Bonus Room, Mud Room
- Flooring: Wood, Laminate
- Basement: Full,Partially Finished,Bulkhead
- Number of fireplaces: 1
- Fireplace features: Family Room
Interior area
- Total structure area: 2,456
- Total interior livable area: 2,456 sqft
Property
Parking
- Total spaces: 10
- Parking features: Attached, Paved Drive, Paved
- Attached garage spaces: 2
- Uncovered spaces: 8
Features
- Patio & porch: Porch
- Exterior features: Porch, Rain Gutters, Storage, Fenced Yard
- Fencing: Fenced
Lot
- Size: 0.96 Acres
- Features: Cleared
Details
- Parcel number: M:111 P:2 E:10,992595
- Zoning: RA
Construction
Type & style
- Home type: SingleFamily
- Architectural style: Colonial
- Property subtype: Single Family Residence
Materials
- Frame
- Foundation: Concrete Perimeter
- Roof: Shingle
Condition
- Remodeled
- Year built: 1975
Utilities & green energy
- Electric: 100 Amp Service
- Sewer: Private Sewer
- Water: Private
- Utilities for property: for Gas Range
Community & neighborhood
Community
- Community features: Shopping, Walk/Jog Trails, Golf, Public School
Location
- Region: Carver
Other
Other facts
- Listing terms: Contract
- Road surface type: Paved
Price history
| Date | Event | Price |
|---|---|---|
| 7/30/2024 | Sold | $675,000-0.6%$275/sqft |
Source: MLS PIN #73254880 Report a problem | ||
| 7/6/2024 | Contingent | $679,000$276/sqft |
Source: MLS PIN #73254880 Report a problem | ||
| 6/19/2024 | Listed for sale | $679,000+241.2%$276/sqft |
Source: MLS PIN #73254880 Report a problem | ||
| 8/30/2001 | Sold | $199,000$81/sqft |
Source: Public Record Report a problem | ||
Public tax history
| Year | Property taxes | Tax assessment |
|---|---|---|
| 2025 | $7,036 +10.6% | $507,300 +13% |
| 2024 | $6,359 +3.8% | $448,800 +6.8% |
| 2023 | $6,129 +6% | $420,100 +16.1% |
Find assessor info on the county website
Neighborhood: 02330
Nearby schools
GreatSchools rating
- 6/10Carver Elementary SchoolGrades: PK-5Distance: 1.8 mi
- 4/10Carver Middle/High SchoolGrades: 6-12Distance: 0.9 mi
Schools provided by the listing agent
- Elementary: Carver Elem
- Middle: Cmhs
- High: Cmhs
Source: MLS PIN. This data may not be complete. We recommend contacting the local school district to confirm school assignments for this home.
Get a cash offer in 3 minutes
Find out how much your home could sell for in as little as 3 minutes with a no-obligation cash offer.
Estimated market value
$711,000
