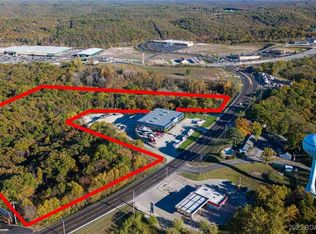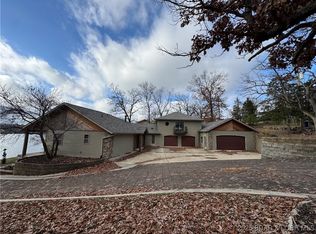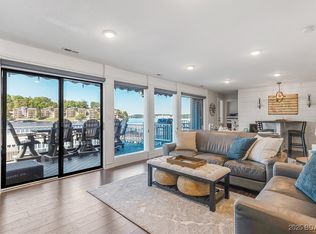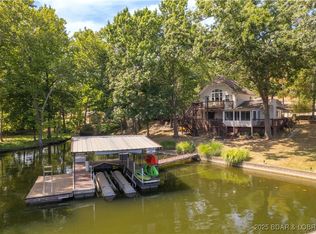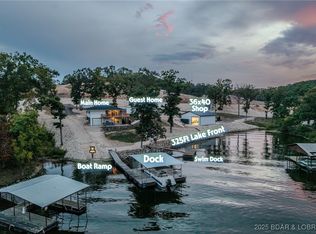Prime 8.26-acre property perfectly positioned for future growth and development! This property offers an exceptional opportunity for developers or investors looking to build much needed apartment complexes, multi-family housing or mixed-use projects in one of the fastest-growing areas at the lake! Located in the heart of Lake Ozark, this property sits right off of Bagnell Dam Blvd and is within walking distance to popular restaurants and shopping, Encore Lakeside Bar & Grill, and near the proposed site for the new casino. Just minutes to Bagnell Dam Strip, this location offers unmatched convenience and visibility! The property currently features a 3-bedroom, 3-bathroom ranch style home spanning 1,972 Sq Ft with two additional structures (Both are inhabitable) that could be fixed up for additional rental income. With a strong demand for new housing in the area, this site provides an ideal opportunity for developers/investors! Schedule your showing today!
For sale
$999,000
126 S Fish Haven Rd, Lake Ozark, MO 65049
3beds
1,972sqft
Est.:
Single Family Residence
Built in 1999
8.26 Acres Lot
$919,400 Zestimate®
$507/sqft
$-- HOA
What's special
Additional structures
- 71 days |
- 88 |
- 3 |
Zillow last checked: 8 hours ago
Listing updated: October 28, 2025 at 02:00pm
Listed by:
MATT SMITH REAL ESTATE GROUP LLC (866)224-1761,
EXP Realty, LLC,
KODY ROBERT JONES 641-208-4536,
EXP Realty, LLC
Source: LOBR,MLS#: 3581097 Originating MLS: Bagnell Dam Association Of Realtors
Originating MLS: Bagnell Dam Association Of Realtors
Tour with a local agent
Facts & features
Interior
Bedrooms & bathrooms
- Bedrooms: 3
- Bathrooms: 3
- Full bathrooms: 3
Heating
- Electric, Forced Air
Cooling
- Central Air
Appliances
- Included: Dryer, Dishwasher, Microwave, Refrigerator, Washer
Features
- Ceiling Fan(s), Cable TV, Unfurnished
- Basement: Full
- Has fireplace: No
- Fireplace features: None
Interior area
- Total structure area: 1,972
- Total interior livable area: 1,972 sqft
Video & virtual tour
Property
Parking
- Total spaces: 2
- Parking features: Attached, Garage
- Attached garage spaces: 2
Features
- Levels: Two
- Stories: 2
- Patio & porch: Deck, Open
- Exterior features: Concrete Driveway, Deck
Lot
- Size: 8.26 Acres
- Features: City Lot
Details
- Additional parcels included: 129032002001023000
- Parcel number: 129032002001022000
- Zoning description: Residential
Construction
Type & style
- Home type: SingleFamily
- Architectural style: Raised Ranch,Two Story
- Property subtype: Single Family Residence
Materials
- Vinyl Siding
- Foundation: Basement, Poured
Condition
- Year built: 1999
Utilities & green energy
- Sewer: Public Sewer
- Water: Public
Community & HOA
Community
- Features: None
- Subdivision: None
HOA
- Services included: None
Location
- Region: Lake Ozark
Financial & listing details
- Price per square foot: $507/sqft
- Tax assessed value: $164,580
- Annual tax amount: $1,903
- Date on market: 10/28/2025
- Inclusions: Kitchen Appliances, Washer & Dryer
- Exclusions: Furniture and Personal Items
- Ownership: Fee Simple,
- Road surface type: Asphalt, Paved
Estimated market value
$919,400
$873,000 - $965,000
$1,924/mo
Price history
Price history
| Date | Event | Price |
|---|---|---|
| 10/28/2025 | Listed for sale | $999,000-4.9%$507/sqft |
Source: | ||
| 7/21/2025 | Listing removed | $1,050,000$532/sqft |
Source: | ||
| 2/5/2025 | Listed for sale | $1,050,000-23.6%$532/sqft |
Source: | ||
| 7/11/2024 | Listing removed | -- |
Source: | ||
| 2/7/2024 | Listed for sale | $1,375,000-7.5%$697/sqft |
Source: | ||
Public tax history
Public tax history
| Year | Property taxes | Tax assessment |
|---|---|---|
| 2024 | $1,707 +2.9% | $31,270 |
| 2023 | $1,659 0% | $31,270 |
| 2022 | $1,660 | $31,270 |
Find assessor info on the county website
BuyAbility℠ payment
Est. payment
$5,730/mo
Principal & interest
$4856
Property taxes
$524
Home insurance
$350
Climate risks
Neighborhood: 65049
Nearby schools
GreatSchools rating
- NALeland O. Mills Elementary SchoolGrades: K-2Distance: 1.6 mi
- 8/10Osage Middle SchoolGrades: 6-8Distance: 2.7 mi
- 7/10Osage High SchoolGrades: 9-12Distance: 2.7 mi
Schools provided by the listing agent
- District: School Of The Osage
Source: LOBR. This data may not be complete. We recommend contacting the local school district to confirm school assignments for this home.
- Loading
- Loading
