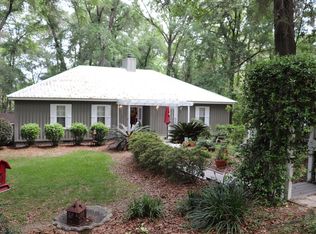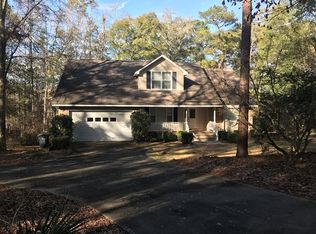Closed
$704,500
126 S Cedar Creek Rd, Cordele, GA 31015
3beds
3,384sqft
Single Family Residence
Built in 2007
1.38 Acres Lot
$702,000 Zestimate®
$208/sqft
$3,721 Estimated rent
Home value
$702,000
Estimated sales range
Not available
$3,721/mo
Zestimate® history
Loading...
Owner options
Explore your selling options
What's special
Fantastic three bedroom, two and half bath lake house is priced to sell! This home is on a large 1.38-acre private wooded lot. Home features include master suite on the main floor with luxury master bathroom, hardwood floors, granite countertops, upscale kitchen, custom cabinets, wrap around back deck, huge partially finished basement out of flood zone with endless possibilities. Double boathouse with boat and jet ski lifts. Home was built in 2007 but has barely been used. Still looks new! Being sold with all appliances and a lot of the furniture and decor. This property is a great buy with everything that is included. Shown by appointment only!
Zillow last checked: 8 hours ago
Listing updated: October 29, 2025 at 06:38am
Listed by:
Joel H Owens 229-805-0008,
LandBridge Realty
Bought with:
Lee Ann Rivers, 134581
Century 21 Smith Branch & Pope
Source: GAMLS,MLS#: 10616258
Facts & features
Interior
Bedrooms & bathrooms
- Bedrooms: 3
- Bathrooms: 3
- Full bathrooms: 2
- 1/2 bathrooms: 1
- Main level bathrooms: 1
- Main level bedrooms: 1
Heating
- Central
Cooling
- Central Air
Appliances
- Included: Cooktop, Dishwasher, Dryer, Microwave, Oven/Range (Combo), Refrigerator, Stainless Steel Appliance(s)
- Laundry: Other
Features
- Other, Walk-In Closet(s)
- Flooring: Hardwood, Other
- Basement: Partial,Unfinished
- Number of fireplaces: 1
Interior area
- Total structure area: 3,384
- Total interior livable area: 3,384 sqft
- Finished area above ground: 1,980
- Finished area below ground: 1,404
Property
Parking
- Parking features: None
Features
- Levels: Three Or More
- Stories: 3
- Has view: Yes
- View description: Lake
- Has water view: Yes
- Water view: Lake
- Frontage type: Lakefront
Lot
- Size: 1.38 Acres
- Features: Other
Details
- Parcel number: 007K 030A
Construction
Type & style
- Home type: SingleFamily
- Architectural style: Other,Traditional
- Property subtype: Single Family Residence
Materials
- Other, Vinyl Siding
- Roof: Other
Condition
- Resale
- New construction: No
- Year built: 2007
Utilities & green energy
- Sewer: Septic Tank
- Water: Public
- Utilities for property: Other
Community & neighborhood
Community
- Community features: Lake
Location
- Region: Cordele
- Subdivision: None
Other
Other facts
- Listing agreement: Exclusive Right To Sell
Price history
| Date | Event | Price |
|---|---|---|
| 10/28/2025 | Sold | $704,500-4.7%$208/sqft |
Source: | ||
| 10/4/2025 | Pending sale | $739,000$218/sqft |
Source: Crisp Area BOR #59595 Report a problem | ||
| 10/1/2025 | Listed for sale | $739,000-2.6%$218/sqft |
Source: Americus BOR #907324 Report a problem | ||
| 9/16/2025 | Listing removed | $759,000$224/sqft |
Source: Crisp Area BOR #59343 Report a problem | ||
| 3/24/2025 | Listed for sale | $759,000+389.7%$224/sqft |
Source: Crisp Area BOR #59343 Report a problem | ||
Public tax history
| Year | Property taxes | Tax assessment |
|---|---|---|
| 2024 | $4,902 +20.8% | $184,898 +23.3% |
| 2023 | $4,059 -3.1% | $149,905 +0.5% |
| 2022 | $4,188 +7.8% | $149,136 +13.8% |
Find assessor info on the county website
Neighborhood: 31015
Nearby schools
GreatSchools rating
- 5/10Crisp County Elementary SchoolGrades: 4-5Distance: 8.2 mi
- 4/10Crisp County Middle SchoolGrades: 6-8Distance: 8.4 mi
- 4/10Crisp County High SchoolGrades: 9-12Distance: 8.8 mi
Schools provided by the listing agent
- Elementary: Crisp County Primary
- Middle: Crisp County
- High: Crisp County
Source: GAMLS. This data may not be complete. We recommend contacting the local school district to confirm school assignments for this home.
Get pre-qualified for a loan
At Zillow Home Loans, we can pre-qualify you in as little as 5 minutes with no impact to your credit score.An equal housing lender. NMLS #10287.

