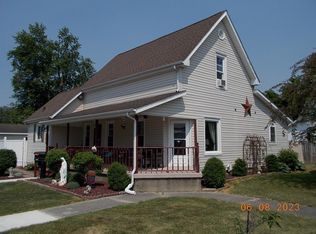Welcoming home with lots of charm and updates! This home boasts a remodeled kitchen with stainless appliances including double ovens and a gas cooktop. Updates include new roof, fresh paint and new flooring in all the main rooms. There are 3 bedrooms with a potential 4th bedroom walk through in the loft. Relax in the formal dining room with a custom bar, shelving and cabinetry. You will love the large privacy-fenced yard opening from a huge covered patio, garage/shop with a walkup attic, custom brick sidewalks, garden area with raspberries and playhouse. This has been a pet free home. Loads of TLC in restoring this lovely home. Everything deemed reliable but not guaranteed.
This property is off market, which means it's not currently listed for sale or rent on Zillow. This may be different from what's available on other websites or public sources.
