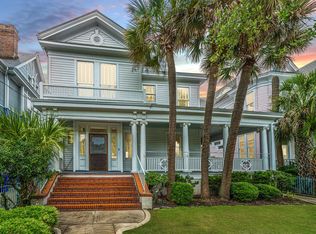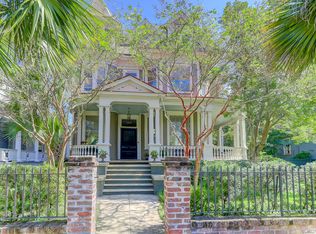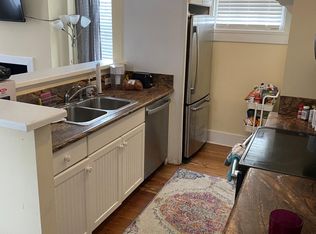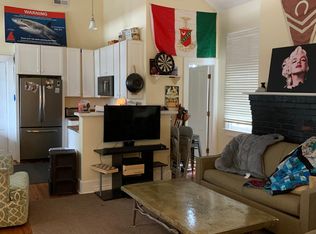Located directly across from Cannon Park, 126 Rutledge Avenue combines the best of historic charm, with a flowing floor plan that allows modern living. At the front of the home, the fence (on which famed ironmaster Philip Simmons worked) leads into a driveway that runs the length of the home. The up-lit palmetto trees create a graceful entrance for nighttime entertaining. Inside, the architecturally beautiful front steps wrap around an inviting foyer, complete with fireplace. To the right of the main hall entrance is a formal living room with a fireplace and cozy sitting area in the turret. The formal room leads into the den, with a large built-in bookcase. Across the hall, you enter the spacious dining room with built-in glass front storage beside the gas log fireplace. The large eat-in kitchen, in the back of the house has ample cabinet storage, as well as a large pantry. Three separate doors lead to the back porch. The large backyard is beautiful landscaped and includes front and back irrigation. The second floor houses the master bedroom with large walk-in closet. The master sitting room, which is the size of most living rooms, leads to the master bath. Through the master bath, you have access to the large wraparound second floor porch, overlooking the park. The second floor also contains a second bedroom and bathroom as well as an office/laundry room/additional bedroom. The third floor opens to a massive bedroom with turret sitting room and bathroom. This space can accommodate many different uses, from a master suite to multiple children's bedrooms along with playroom space.
This property is off market, which means it's not currently listed for sale or rent on Zillow. This may be different from what's available on other websites or public sources.



