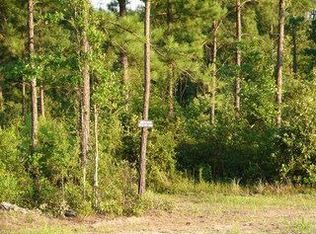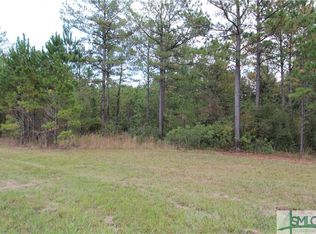Sold for $619,000
$619,000
126 Runs Crossing Drive, Springfield, GA 31329
3beds
2,846sqft
Single Family Residence
Built in 2018
5.26 Acres Lot
$604,500 Zestimate®
$217/sqft
$2,817 Estimated rent
Home value
$604,500
$532,000 - $689,000
$2,817/mo
Zestimate® history
Loading...
Owner options
Explore your selling options
What's special
Gorgeous Southern home situated on 5 acres offering 3BR/3.5 BA w/an upstairs bonus rm. The floor plan is uniquely laid out for plenty of privacy for all & perfect for entertaining. LVP flooring throughout most of the downstairs, built in Bluetooth 4-zone audio, smart Wi-Fi switches, open kitchen that features quartz countertops w/Samsung stainless appliances, and plenty of workspace & storage including a walk-in pantry. Owner's suite is located on one side of the house w/a stunning bath that features an oversized tiled shower w/rain head, large soaking tub, giant walk-in closet & more. The other side of the house offers two more bedrooms each w/a full bath & large closet areas. In between the two bedrooms is a built-in desk station perfect for a work area. Upstairs bonus rm also offers a built-in work area & a media rm. Outside you have a built-in generator, a carport that will handle two large SUV's, a firepit area, and a shed to store all your tools or garden equipment. Must See!!
Zillow last checked: 8 hours ago
Listing updated: November 25, 2024 at 05:41am
Listed by:
Harry Butler 912-856-8685,
Southbridge Greater Sav Realty
Bought with:
Stephen Ellis, 365111
eXp Realty LLC
Source: Hive MLS,MLS#: SA320209 Originating MLS: Savannah Multi-List Corporation
Originating MLS: Savannah Multi-List Corporation
Facts & features
Interior
Bedrooms & bathrooms
- Bedrooms: 3
- Bathrooms: 4
- Full bathrooms: 3
- 1/2 bathrooms: 1
Heating
- Central, Electric
Cooling
- Central Air, Electric
Appliances
- Included: Some Electric Appliances, Some Gas Appliances, Double Oven, Dishwasher, Electric Water Heater, Disposal, Microwave, Range Hood, Self Cleaning Oven, Refrigerator
- Laundry: Washer Hookup, Dryer Hookup, Laundry Room
Features
- Attic, Built-in Features, Bathtub, Ceiling Fan(s), Cathedral Ceiling(s), Double Vanity, Entrance Foyer, Gourmet Kitchen, Garden Tub/Roman Tub, High Ceilings, Kitchen Island, Primary Suite, Pantry, Pull Down Attic Stairs, Permanent Attic Stairs, Recessed Lighting, Separate Shower, Wired for Sound, Fireplace
- Basement: None
- Attic: Pull Down Stairs
- Number of fireplaces: 1
- Fireplace features: Family Room, Gas
Interior area
- Total interior livable area: 2,846 sqft
Property
Parking
- Total spaces: 2
- Parking features: Attached, Garage, Kitchen Level, Rear/Side/Off Street
- Carport spaces: 2
Features
- Patio & porch: Porch, Front Porch
- Exterior features: Irrigation System, Play Structure
- Has view: Yes
- View description: Trees/Woods
Lot
- Size: 5.26 Acres
- Dimensions: 295' x 777'
- Features: Back Yard, Open Lot, Private, Sprinkler System, Wooded
Details
- Additional structures: Shed(s)
- Parcel number: 0407D00000014000
- Zoning: AR-1
- Zoning description: Single Family
- Special conditions: Standard
- Horses can be raised: Yes
Construction
Type & style
- Home type: SingleFamily
- Architectural style: Ranch
- Property subtype: Single Family Residence
Materials
- Frame, Vinyl Siding
- Foundation: Concrete Perimeter, Raised, Slab
- Roof: Asphalt
Condition
- New construction: No
- Year built: 2018
Details
- Warranty included: Yes
Utilities & green energy
- Sewer: Septic Tank
- Water: Private, Well
- Utilities for property: Cable Not Available, Underground Utilities
Community & neighborhood
Security
- Security features: Security Lights
Location
- Region: Springfield
HOA & financial
HOA
- Has HOA: No
Other
Other facts
- Listing agreement: Exclusive Right To Sell
- Listing terms: ARM,Cash,Conventional,1031 Exchange,VA Loan
- Ownership type: Homeowner/Owner
- Road surface type: Asphalt
Price history
| Date | Event | Price |
|---|---|---|
| 11/22/2024 | Sold | $619,000+2.3%$217/sqft |
Source: | ||
| 9/25/2024 | Listed for sale | $605,000+1431.6%$213/sqft |
Source: | ||
| 12/11/2015 | Sold | $39,500$14/sqft |
Source: Public Record Report a problem | ||
Public tax history
| Year | Property taxes | Tax assessment |
|---|---|---|
| 2024 | $4,319 +9.4% | $178,568 +8.2% |
| 2023 | $3,946 -2.8% | $165,028 +12.2% |
| 2022 | $4,059 -5.7% | $147,036 +5% |
Find assessor info on the county website
Neighborhood: 31329
Nearby schools
GreatSchools rating
- 7/10Ebenezer Elementary SchoolGrades: PK-5Distance: 5 mi
- 7/10Ebenezer Middle SchoolGrades: 6-8Distance: 5 mi
- 6/10Effingham County High SchoolGrades: 9-12Distance: 6 mi
Schools provided by the listing agent
- Elementary: Ebenezer
- Middle: Ebenezer
- High: Effingham
Source: Hive MLS. This data may not be complete. We recommend contacting the local school district to confirm school assignments for this home.

Get pre-qualified for a loan
At Zillow Home Loans, we can pre-qualify you in as little as 5 minutes with no impact to your credit score.An equal housing lender. NMLS #10287.

