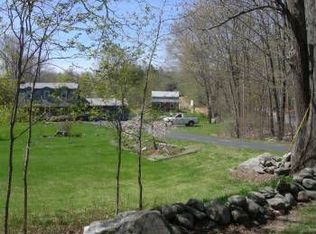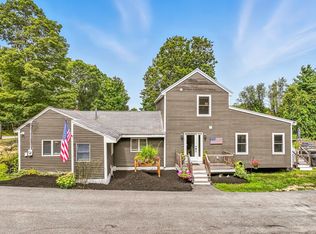Charming Cape on a beautiful and private corner lot that sits off the main road at the entrance to the cul-de-sac. The kitchen boost stainless steel appliances, soapstone countertops and tile flooring. The spacious living room is front to back with hardwood floors. It also features a formal dining room, 1st floor laundry, a front to back master bedroom and two more generous sized bedrooms upstairs. The home is wired for a generator, has a fenced in portion of the backyard, has a 2 car garage under and a nicely manicured lot. Easy access to the highway for commuting.
This property is off market, which means it's not currently listed for sale or rent on Zillow. This may be different from what's available on other websites or public sources.

