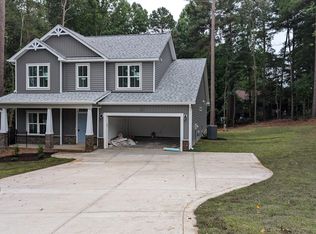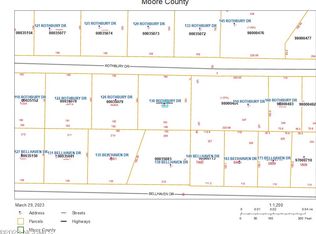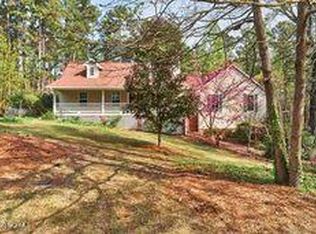Sold for $529,900 on 11/14/24
$529,900
126 Rothbury Drive, Carthage, NC 28327
4beds
2,375sqft
Single Family Residence
Built in 2024
0.65 Acres Lot
$540,200 Zestimate®
$223/sqft
$2,681 Estimated rent
Home value
$540,200
$465,000 - $627,000
$2,681/mo
Zestimate® history
Loading...
Owner options
Explore your selling options
What's special
Welcome to your dream home at the Village at the Blue Farm! This charming two-story residence has so much to offer with comfort, style, and energy efficiency. Upon entering, 9-foot smooth ceilings amplify the spaciousness and openness of the interior. A ventless propane gas fireplace serves as the focal point. Recessed LED lighting illuminates the home, accentuating the laminate wood floors that flow seamlessly through the foyer, dining room, great room, and kitchen. The kitchen is a delight featuring cabinetry adorned with crown molding, sleek granite countertops, tiled backsplash, and a stainless steel appliance package. Indulge in relaxation within the plush carpeted bedrooms, including a master suite designed for ultimate comfort with a walk-in closet, granite countertops, and a walk-in shower, providing the perfect retreat. Experience durability and easy maintenance with ceramic tile flooring in all bathrooms and the laundry room, offering both practicality and elegance. This home is not only beautiful but also built with energy efficiency in mind. From insulated garage doors to a high-efficiency HVAC system, and 30-year architectural shingles, every detail is crafted to help you save on utility bills while reducing your environmental footprint. Additional parking pad beside the two car attached garage. As an added bonus, enjoy the peace of mind provided by the 2-10 Home Buyer's Warranty, offering protection and assurance for your investment. Don't miss out on the opportunity to make this your own at the Village at the Blue Farm!
Zillow last checked: 8 hours ago
Listing updated: November 14, 2024 at 01:49pm
Listed by:
Timothy J Venjohn 910-638-0100,
Rhodes and Co LLC
Bought with:
Shelley Reil, 270284
Carolina Property Sales
Source: Hive MLS,MLS#: 100429812 Originating MLS: Mid Carolina Regional MLS
Originating MLS: Mid Carolina Regional MLS
Facts & features
Interior
Bedrooms & bathrooms
- Bedrooms: 4
- Bathrooms: 3
- Full bathrooms: 2
- 1/2 bathrooms: 1
Primary bedroom
- Level: Main
- Dimensions: 17 x 13.8
Bedroom 2
- Level: Second
- Dimensions: 11.8 x 10.7
Bedroom 3
- Level: Second
- Dimensions: 11.6 x 10.7
Bedroom 4
- Level: Second
- Dimensions: 14.6 x 12
Breakfast nook
- Level: Main
- Dimensions: 11 x 11
Dining room
- Level: Main
- Dimensions: 14 x 11.6
Great room
- Level: Main
- Dimensions: 20.8 x 15
Kitchen
- Level: Main
- Dimensions: 14 x 10.8
Laundry
- Level: Main
- Dimensions: 9 x 8
Heating
- Forced Air, Heat Pump, Electric
Cooling
- Central Air, Heat Pump
Appliances
- Included: Built-In Microwave, Range, Dishwasher
- Laundry: Dryer Hookup, Washer Hookup, Laundry Room
Features
- Master Downstairs, Walk-in Closet(s), Vaulted Ceiling(s), High Ceilings, Entrance Foyer, Kitchen Island, Ceiling Fan(s), Pantry, Walk-in Shower, Gas Log, Walk-In Closet(s)
- Flooring: Carpet, LVT/LVP, Tile
- Has fireplace: Yes
- Fireplace features: Gas Log
Interior area
- Total structure area: 2,375
- Total interior livable area: 2,375 sqft
Property
Parking
- Total spaces: 2
- Parking features: Garage Faces Front, Gravel, Garage Door Opener, Off Street
Features
- Levels: Two
- Stories: 2
- Patio & porch: Porch
- Fencing: None
- Waterfront features: None
Lot
- Size: 0.65 Acres
- Dimensions: 155 x 183 x 155 x 183
- Features: Interior Lot
Details
- Parcel number: 00035079
- Zoning: RS
- Special conditions: Standard
Construction
Type & style
- Home type: SingleFamily
- Property subtype: Single Family Residence
Materials
- Vinyl Siding
- Foundation: Raised, Slab
- Roof: Architectural Shingle
Condition
- New construction: Yes
- Year built: 2024
Utilities & green energy
- Sewer: Septic Tank
- Water: Public
- Utilities for property: Water Available
Green energy
- Energy efficient items: Lighting
Community & neighborhood
Security
- Security features: Smoke Detector(s)
Location
- Region: Carthage
- Subdivision: Village at The Blue Farm
Other
Other facts
- Listing agreement: Exclusive Right To Sell
- Listing terms: Commercial,Cash,Conventional,FHA,USDA Loan,VA Loan
- Road surface type: Paved
Price history
| Date | Event | Price |
|---|---|---|
| 11/14/2024 | Sold | $529,900$223/sqft |
Source: | ||
| 10/9/2024 | Contingent | $529,900$223/sqft |
Source: | ||
| 9/18/2024 | Listed for sale | $529,900$223/sqft |
Source: | ||
| 9/18/2024 | Pending sale | $529,900$223/sqft |
Source: | ||
| 8/12/2024 | Contingent | $529,900$223/sqft |
Source: | ||
Public tax history
| Year | Property taxes | Tax assessment |
|---|---|---|
| 2024 | $239 -4.4% | $55,000 |
| 2023 | $250 +10.3% | $55,000 +10% |
| 2022 | $227 -3.8% | $50,000 +38.9% |
Find assessor info on the county website
Neighborhood: 28327
Nearby schools
GreatSchools rating
- 7/10McDeeds Creek ElementaryGrades: K-5Distance: 2.6 mi
- 9/10New Century Middle SchoolGrades: 6-8Distance: 6.1 mi
- 7/10Union Pines High SchoolGrades: 9-12Distance: 5.9 mi
Schools provided by the listing agent
- Elementary: McDeeds Creek Elementary
- Middle: New Century Middle
- High: Union Pines High
Source: Hive MLS. This data may not be complete. We recommend contacting the local school district to confirm school assignments for this home.

Get pre-qualified for a loan
At Zillow Home Loans, we can pre-qualify you in as little as 5 minutes with no impact to your credit score.An equal housing lender. NMLS #10287.
Sell for more on Zillow
Get a free Zillow Showcase℠ listing and you could sell for .
$540,200
2% more+ $10,804
With Zillow Showcase(estimated)
$551,004

