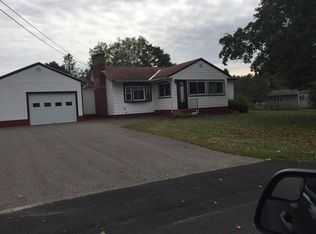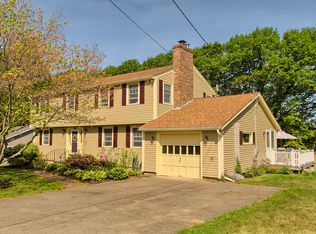Spacious Split Entry Style Home in Great Sub-Division just outside town center! This home features a large living/Dining room with Brick Fireplace, Galley Style kitchen lots of counter top space that is connected to the open dining room area with lots of Pantry closet style storage, Huge family room with sliders to deck and wood/coal/pellet stove connection, three nice bedrooms and a tiled full bath complete the first floor, The lower level has a newly remodeled play room with 2 closets and a desk nook, large laundry area with folding table and pocket door, plus a new full bath with extra deep tub and beautiful glass tile tub walls, Outside offers a large back yard and huge deck, separate storage room under the family room accessible from under deck, sprinkler system in front yard, garden area and Much More! Call Today! Don't Miss Out!~
This property is off market, which means it's not currently listed for sale or rent on Zillow. This may be different from what's available on other websites or public sources.


