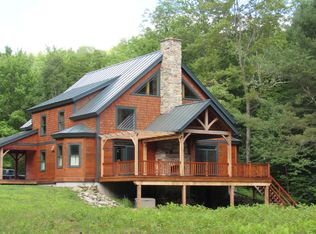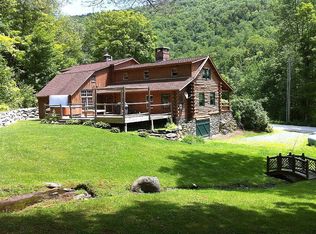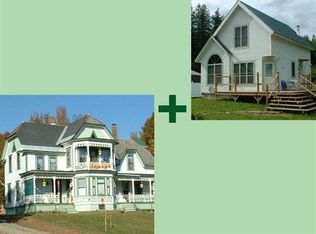Sited high on a hillside, yet offering easy access to Route 4 sits this almost new 2 BR/2 1/2 BA home built in 2013. Main floor great room with open kitchen/dining and living area with hardwood floors and 10' ceilings. Kitchen offers butcher block counter tops, stainless appliances (including wine fridge!) and sink, island cook-top with exhaust fan and sleek cabinetry. Living room offers access to the deck and covered porch and features an efficient wood burning fireplace and stereo surround sound speakers. Also on the main floor is a 1/2 bath and laundry area with Kenmore W/D. Upstairs are two bedrooms with ensuite bathrooms, ceiling fans and high ceilings. A small loft space offers a quiet place to read with a children's sleeping loft above. Seller/builder was very creative in his use of the space. There is a fully finished basement with 1 car garage and state of the art mechanical's including an efficient Lennox furnace, whole house central A/C and on-demand hot water system. And plenty of storage space. Outside features a full wrap around deck to allow for both sun and shade and pleasant wooded views. Hook up the RV in the driveway with electric and water. Real quiet area with little traffic as the town does not plow/maintain Roger's Road beyond this house! 2 minutes to Long Trail Brewery, 7 minutes to Killington's Skyeship gondola and 15 minutes to charming and historic Woodstock. Affordable elegance in a convenient location.
This property is off market, which means it's not currently listed for sale or rent on Zillow. This may be different from what's available on other websites or public sources.



