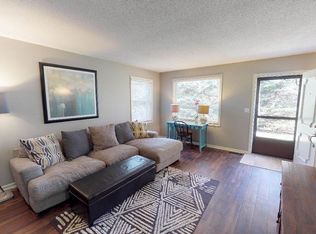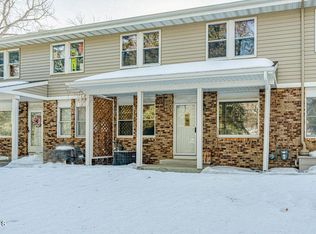Sunday Open House! January 17th -1:00 pm - 3:00 pm. Seller is offering $5000 allowance towards closing costs or upgrades. Well cared for end unit condo in desirable southwest location with easy access to I-94. Location is near the Missouri River, boat ramp, walking/ biking trails, Dakota Zoo, Sertoma and Steamboat parks. Kitchen includes painted cabinets and pantry with an access door to the garage. Large living room includes an electric fireplace. Main floor Master Bedroom has walk-in closet with door leading to walk-thru full bathroom with double sinks. Lower level features a large Family Room with a CUSTOM BUILT Office/ Gaming desk which boasts an uninterrupted power supply with over forty (40) surge protected outlets. Family room also has a wood burning stove, large closet and under the stairs storage. There is a large storage/workshop area with a work bench and lots of shelving, laundry room with washer/dryer hookups and a laundry tub. Storage/workshop area and laundry room both have epoxy flooring. Single attached garage has epoxy flooring, large storage cabinets and floor to ceiling shelving. Monthly Condo fees of 198.00 include: lawn care, snow removal, exterior building maintenance and common areas, exterior insurance, water, sewer and garbage. Call your Realtor today.
This property is off market, which means it's not currently listed for sale or rent on Zillow. This may be different from what's available on other websites or public sources.


