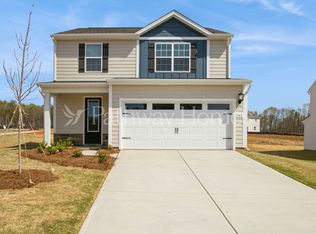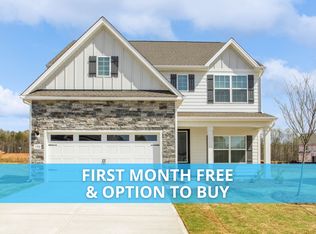Closed
$411,900
126 Rills Crossing Way, Troutman, NC 28166
4beds
2,358sqft
Single Family Residence
Built in 2025
0.2 Acres Lot
$413,000 Zestimate®
$175/sqft
$2,106 Estimated rent
Home value
$413,000
$384,000 - $442,000
$2,106/mo
Zestimate® history
Loading...
Owner options
Explore your selling options
What's special
The main floor of this two-story, 4-bedroom home showcases an open living room located directly off
the fully equipped kitchen and dining area. Upstairs, an incredible master retreat is tucked in the corner
of the home providing a private escape to unwind at the end of the day. The second story of the
Hartford also includes three spare bedrooms, large closets for storage and a generously sized laundry
room. With its timeless and welcoming style, this home will accommodate your needs for years to come.
*By obtaining financing through our preferred lender take advantage of seller concessions, including Builder Paid Closing Costs and Interest Rate Buydowns. Plus take advantage of our Zero Down Programs.
Zillow last checked: 8 hours ago
Listing updated: October 14, 2025 at 12:06pm
Listing Provided by:
Michael Sceau 704-493-3048,
LGI Homes NC LLC
Bought with:
Non Member
Canopy Administration
Source: Canopy MLS as distributed by MLS GRID,MLS#: 4273332
Facts & features
Interior
Bedrooms & bathrooms
- Bedrooms: 4
- Bathrooms: 3
- Full bathrooms: 2
- 1/2 bathrooms: 1
Primary bedroom
- Level: Upper
Bedroom s
- Level: Upper
Bathroom half
- Level: Main
Bathroom full
- Level: Upper
Dining room
- Level: Main
Kitchen
- Level: Main
Laundry
- Level: Upper
Living room
- Level: Main
Heating
- Heat Pump
Cooling
- Central Air
Appliances
- Included: Dishwasher, Disposal, Electric Cooktop, Electric Oven, Electric Water Heater, Microwave, Oven, Plumbed For Ice Maker, Refrigerator, Self Cleaning Oven
- Laundry: Electric Dryer Hookup, Main Level
Features
- Open Floorplan, Pantry, Walk-In Closet(s)
- Flooring: Carpet, Vinyl
- Has basement: No
Interior area
- Total structure area: 2,358
- Total interior livable area: 2,358 sqft
- Finished area above ground: 2,358
- Finished area below ground: 0
Property
Parking
- Total spaces: 2
- Parking features: Attached Garage, Garage on Main Level
- Attached garage spaces: 2
Features
- Levels: Two
- Stories: 2
Lot
- Size: 0.20 Acres
Details
- Parcel number: 4731367364
- Zoning: R-3
- Special conditions: Standard
Construction
Type & style
- Home type: SingleFamily
- Property subtype: Single Family Residence
Materials
- Shingle/Shake, Vinyl
- Foundation: Other - See Remarks
- Roof: Fiberglass
Condition
- New construction: Yes
- Year built: 2025
Details
- Builder model: Hartford
- Builder name: LGI Homes-NC, LLC
Utilities & green energy
- Sewer: Public Sewer
- Water: City
Community & neighborhood
Security
- Security features: Carbon Monoxide Detector(s)
Community
- Community features: Picnic Area, Playground
Location
- Region: Troutman
- Subdivision: Colonial Crossing
HOA & financial
HOA
- Has HOA: Yes
- HOA fee: $300 annually
- Association name: American Property Association Management
Other
Other facts
- Listing terms: Cash,Conventional,FHA,NC Bond,USDA Loan,VA Loan
- Road surface type: Concrete, Paved
Price history
| Date | Event | Price |
|---|---|---|
| 10/14/2025 | Sold | $411,900$175/sqft |
Source: | ||
| 6/20/2025 | Listed for sale | $411,900$175/sqft |
Source: | ||
Public tax history
Tax history is unavailable.
Neighborhood: 28166
Nearby schools
GreatSchools rating
- 6/10Troutman Elementary SchoolGrades: PK-5Distance: 1.4 mi
- 2/10Troutman Middle SchoolGrades: 6-8Distance: 1.4 mi
- 4/10South Iredell High SchoolGrades: 9-12Distance: 6.4 mi
Schools provided by the listing agent
- Elementary: Troutman
- Middle: Troutman
- High: South Iredell
Source: Canopy MLS as distributed by MLS GRID. This data may not be complete. We recommend contacting the local school district to confirm school assignments for this home.
Get a cash offer in 3 minutes
Find out how much your home could sell for in as little as 3 minutes with a no-obligation cash offer.
Estimated market value
$413,000

