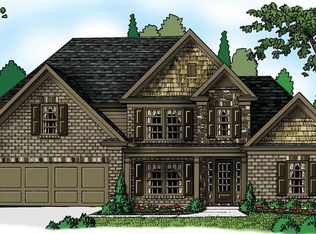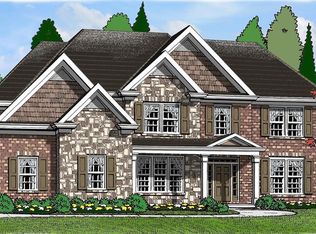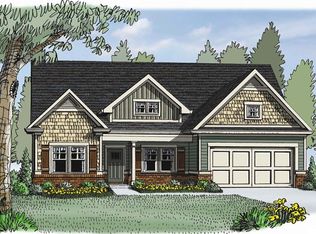The Perry plan is a new split-plan ranch design at popular Bailey Creek, with sought-after Midway, Glenview and Hanna schools. There's convenient one-level living with 3 bedrooms and 2 baths on the main level, plus a large bonus room/bedroom with full bath and walk-in closet above the garage. An open design, wide hallways and wider doorways give a bright, flowing feeling to the interior, and a rear wall of windows fills the living space with light. An angled bar top with plenty of space for stools is the gathering spot between the great room, breakfast room and kitchen, so the cook is always part of the action. The large master bedroom with tray ceiling leads to a spacious bath with separate vanities, a private water closet, huge tile shower and a great walk-in closet beyond. Upstairs, there's a private 18'x14' bedroom or bonus room with a full bath and walk-in closet, plus attic storage. Upscale features include granite countertops in the white kitchen, beautiful 12"x24" ceramic tile, hickory hardwoods throughout the entire living space, and a subtle color scheme of soft greige and white. This beautiful home has a crawl-space foundation - hard to find in new construction - and is nicely situation on a large corner homesite. Bailey Creek is outside the city limits (so lower taxes) but has great close-in convenience to downtown Anderson, the university, AdMed and the YMCA. New construction, planned for completion in October.
This property is off market, which means it's not currently listed for sale or rent on Zillow. This may be different from what's available on other websites or public sources.


