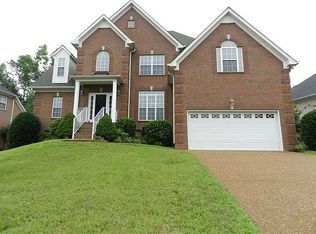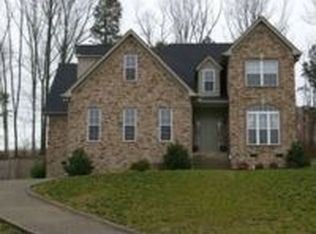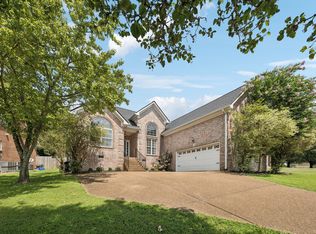Closed
$610,000
126 Ridgeview Trce, Hendersonville, TN 37075
4beds
2,492sqft
Single Family Residence, Residential
Built in 2003
9,583.2 Square Feet Lot
$601,800 Zestimate®
$245/sqft
$2,980 Estimated rent
Home value
$601,800
$566,000 - $638,000
$2,980/mo
Zestimate® history
Loading...
Owner options
Explore your selling options
What's special
Welcome to Elevated Living in Mansker Farms! This impeccably maintained 4-bedroom, 4.5-bath home offers nearly 2,500 square feet of beautifully updated living space. Nearly every inch has been thoughtfully remodeled, showcasing a stunning kitchen with high-end finishes, quartz countertops, stainless steel appliances, and brand-new flooring throughout. The open-concept layout includes a spacious great room with a cozy fireplace, a formal dining room perfect for entertaining, and a light-filled eat-in kitchen. Step outside to a covered patio that overlooks a private backyard oasis, ideal for relaxing or hosting gatherings. Located in the sought-after Mansker Farms community, residents enjoy access to resort-style amenities including pools, tennis courts, walking trails, playgrounds, and more. The home is also just minutes from top-rated schools, including the nationally recognized Merrol Hyde Magnet School known for its academic excellence.
Zillow last checked: 8 hours ago
Listing updated: June 27, 2025 at 09:14am
Listing Provided by:
Giovanna Murillo 615-651-3162,
Compass
Bought with:
Shari Walls, 368371
Kirkwood Property Group
Source: RealTracs MLS as distributed by MLS GRID,MLS#: 2883437
Facts & features
Interior
Bedrooms & bathrooms
- Bedrooms: 4
- Bathrooms: 5
- Full bathrooms: 4
- 1/2 bathrooms: 1
- Main level bedrooms: 1
Bedroom 1
- Features: Full Bath
- Level: Full Bath
- Area: 221 Square Feet
- Dimensions: 13x17
Bedroom 2
- Features: Bath
- Level: Bath
- Area: 144 Square Feet
- Dimensions: 12x12
Bedroom 3
- Features: Bath
- Level: Bath
- Area: 132 Square Feet
- Dimensions: 11x12
Bedroom 4
- Features: Bath
- Level: Bath
- Area: 132 Square Feet
- Dimensions: 11x12
Dining room
- Features: Formal
- Level: Formal
- Area: 132 Square Feet
- Dimensions: 11x12
Kitchen
- Features: Eat-in Kitchen
- Level: Eat-in Kitchen
- Area: 156 Square Feet
- Dimensions: 12x13
Living room
- Area: 304 Square Feet
- Dimensions: 16x19
Heating
- Central, Natural Gas
Cooling
- Central Air, Electric
Appliances
- Included: Gas Oven, Gas Range, Dishwasher, Disposal, Refrigerator, Stainless Steel Appliance(s)
- Laundry: Electric Dryer Hookup, Washer Hookup
Features
- Ceiling Fan(s), Entrance Foyer, Walk-In Closet(s), Primary Bedroom Main Floor
- Flooring: Wood, Tile
- Basement: Crawl Space
- Number of fireplaces: 1
- Fireplace features: Living Room
Interior area
- Total structure area: 2,492
- Total interior livable area: 2,492 sqft
- Finished area above ground: 2,492
Property
Parking
- Total spaces: 4
- Parking features: Garage Faces Side, Aggregate, Driveway
- Garage spaces: 2
- Uncovered spaces: 2
Features
- Levels: Two
- Stories: 2
- Patio & porch: Patio, Covered, Deck, Screened
Lot
- Size: 9,583 sqft
- Dimensions: 74.51 x 132.71 IRR
Details
- Parcel number: 144I E 00500 000
- Special conditions: Standard
Construction
Type & style
- Home type: SingleFamily
- Property subtype: Single Family Residence, Residential
Materials
- Brick
- Roof: Shingle
Condition
- New construction: No
- Year built: 2003
Utilities & green energy
- Sewer: Public Sewer
- Water: Public
- Utilities for property: Electricity Available, Water Available, Cable Connected
Community & neighborhood
Security
- Security features: Smoke Detector(s)
Location
- Region: Hendersonville
- Subdivision: Mansker Farms Ph 8
HOA & financial
HOA
- Has HOA: Yes
- HOA fee: $59 monthly
Price history
| Date | Event | Price |
|---|---|---|
| 6/27/2025 | Sold | $610,000+2.5%$245/sqft |
Source: | ||
| 5/20/2025 | Contingent | $595,000$239/sqft |
Source: | ||
| 5/15/2025 | Listed for sale | $595,000+69%$239/sqft |
Source: | ||
| 9/30/2020 | Sold | $352,000+0.6%$141/sqft |
Source: | ||
| 8/28/2020 | Listed for sale | $349,900$140/sqft |
Source: EXP Realty #2183834 Report a problem | ||
Public tax history
| Year | Property taxes | Tax assessment |
|---|---|---|
| 2024 | $2,462 -5.8% | $122,550 +48.6% |
| 2023 | $2,614 -0.3% | $82,450 -75% |
| 2022 | $2,622 +40.6% | $329,800 |
Find assessor info on the county website
Neighborhood: 37075
Nearby schools
GreatSchools rating
- 7/10Madison Creek Elementary SchoolGrades: PK-5Distance: 1.5 mi
- 9/10T. W. Hunter Middle SchoolGrades: 6-8Distance: 3.6 mi
- 6/10Beech Sr High SchoolGrades: 9-12Distance: 3.4 mi
Schools provided by the listing agent
- Elementary: Madison Creek Elementary
- Middle: T. W. Hunter Middle School
- High: Beech Sr High School
Source: RealTracs MLS as distributed by MLS GRID. This data may not be complete. We recommend contacting the local school district to confirm school assignments for this home.
Get a cash offer in 3 minutes
Find out how much your home could sell for in as little as 3 minutes with a no-obligation cash offer.
Estimated market value
$601,800


