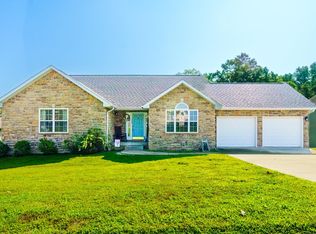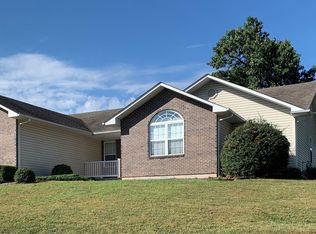Closed
Listing Provided by:
Chelsey O'Quinn 417-733-0868,
RE/MAX Next Generation
Bought with: EXP Realty LLC
Price Unknown
126 Ridgeview Dr, Saint Robert, MO 65584
5beds
3,287sqft
Single Family Residence
Built in 2005
0.25 Acres Lot
$364,900 Zestimate®
$--/sqft
$2,035 Estimated rent
Home value
$364,900
$314,000 - $423,000
$2,035/mo
Zestimate® history
Loading...
Owner options
Explore your selling options
What's special
Step into this gorgeously updated spacious home, first to be greeted with tons of natural light! To the left you'll see a big living area, leading to open dining & large kitchen with brand new beautiful QUARTZ countertops, some new appliances (seller offering $2000 credit toward a fridge of your choice w/ full priced offer) plus new marble style flooring. Primary ensuite is huge, bathroom has double vanity, jetted tub plus walk-in shower. New LVP flooring throughout the main level. Main floor laundry. Nice deck. Downstairs, the full finished basement features two enormous bedrooms, second living area, full bath, & bonus room that would be perfect for a mini home gym. Brand new plush carpet throughout basement. Patio out back & JohnDeer/Workshop Room with AC/heat. Some features of this home include, some new ceiling fans & light fixtures, new LED lighting, new plumbing fixtures, some updated electrical, new blinds, fresh paint throughout, just to name a few. 1 Seller is licensed agent
Zillow last checked: 8 hours ago
Listing updated: April 28, 2025 at 05:13pm
Listing Provided by:
Chelsey O'Quinn 417-733-0868,
RE/MAX Next Generation
Bought with:
Fernando J Armijo, 2024005672
EXP Realty LLC
Source: MARIS,MLS#: 24047435 Originating MLS: Lebanon Board of REALTORS
Originating MLS: Lebanon Board of REALTORS
Facts & features
Interior
Bedrooms & bathrooms
- Bedrooms: 5
- Bathrooms: 3
- Full bathrooms: 3
- Main level bathrooms: 2
- Main level bedrooms: 3
Heating
- Forced Air, Electric
Cooling
- Central Air, Electric
Appliances
- Included: Electric Water Heater, Dishwasher, Microwave, Electric Range, Electric Oven, Water Softener Rented
- Laundry: Main Level
Features
- Workshop/Hobby Area, Kitchen/Dining Room Combo, Vaulted Ceiling(s), Tub, Breakfast Bar, Pantry
- Flooring: Carpet
- Basement: Full,Walk-Out Access
- Number of fireplaces: 1
- Fireplace features: Electric, Basement
Interior area
- Total structure area: 3,287
- Total interior livable area: 3,287 sqft
- Finished area above ground: 1,877
- Finished area below ground: 1,410
Property
Parking
- Total spaces: 2
- Parking features: RV Access/Parking
- Garage spaces: 2
Features
- Levels: One
- Patio & porch: Deck, Patio
Lot
- Size: 0.25 Acres
- Dimensions: 98 x 100
Details
- Parcel number: 108.027000004011.031
- Special conditions: Standard
Construction
Type & style
- Home type: SingleFamily
- Architectural style: Ranch,Traditional
- Property subtype: Single Family Residence
Materials
- Stone Veneer, Brick Veneer, Vinyl Siding
Condition
- Updated/Remodeled
- New construction: No
- Year built: 2005
Utilities & green energy
- Sewer: Public Sewer
- Water: Public
- Utilities for property: Electricity Available
Community & neighborhood
Security
- Security features: Smoke Detector(s)
Location
- Region: Saint Robert
- Subdivision: Woodridge
Other
Other facts
- Listing terms: Cash,Conventional,FHA,Other,USDA Loan,VA Loan
- Ownership: Private
- Road surface type: Concrete
Price history
| Date | Event | Price |
|---|---|---|
| 10/9/2024 | Sold | -- |
Source: | ||
| 10/9/2024 | Pending sale | $337,900$103/sqft |
Source: | ||
| 9/8/2024 | Contingent | $337,900$103/sqft |
Source: | ||
| 8/3/2024 | Listed for sale | $337,900$103/sqft |
Source: | ||
Public tax history
| Year | Property taxes | Tax assessment |
|---|---|---|
| 2024 | $1,569 +2.7% | $39,797 |
| 2023 | $1,528 +3.8% | $39,797 +2.9% |
| 2022 | $1,473 +1.2% | $38,657 -16.9% |
Find assessor info on the county website
Neighborhood: 65584
Nearby schools
GreatSchools rating
- 6/10Freedom Elementary SchoolGrades: K-5Distance: 0.8 mi
- 4/106TH GRADE CENTERGrades: 6Distance: 5 mi
- 6/10Waynesville Sr. High SchoolGrades: 9-12Distance: 4.9 mi
Schools provided by the listing agent
- Elementary: Waynesville R-Vi
- Middle: Waynesville Middle
- High: Waynesville Sr. High
Source: MARIS. This data may not be complete. We recommend contacting the local school district to confirm school assignments for this home.

